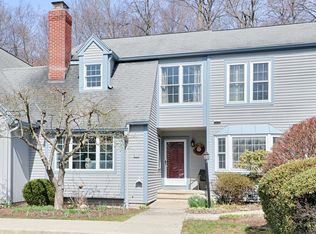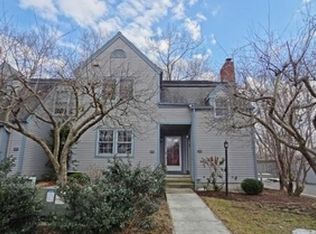Sold for $755,000
$755,000
46 Gate Ridge Road #46, Fairfield, CT 06825
2beds
2,027sqft
Condominium, Townhouse
Built in 1986
-- sqft lot
$776,400 Zestimate®
$372/sqft
$3,408 Estimated rent
Home value
$776,400
$699,000 - $870,000
$3,408/mo
Zestimate® history
Loading...
Owner options
Explore your selling options
What's special
Sunlit end-unit Fairfield condo! W/ just a few steps to your front door you are in the main level of this beautiful home which boasts a fantastic layout w/ hardwood floors throughout. Main level offers two spacious bedrooms, including a primary suite w/ a private bath & a sliding door that opens to a serene balcony deck. The family room features a fireplace, vaulted ceilings, & sliders to the private balcony. The kitchen offers a breakfast bar, SS appliances & seamlessly flows into the dining area. A second full bath & a convenient laundry room make this home an excellent option for single-level living. 2nd level bonus room w/ vaulted ceilings is versatile space that can be used in many ways. Expansive/private lower level offers potential additional living space. Detached one-car garage. Unit is situated in a quiet section of the complex & minutes from the the complex amenities. close to shopping, dining, and the Merritt Parkway-ideal for commuters
Zillow last checked: 8 hours ago
Listing updated: April 24, 2025 at 11:43am
Listed by:
ALB Homes Team at William Raveis Real Estate,
Amie Lindwall-Belile 203-332-4415,
William Raveis Real Estate 203-255-6841
Bought with:
Linda D'Amato, RES.0758702
William Raveis Real Estate
Source: Smart MLS,MLS#: 24080683
Facts & features
Interior
Bedrooms & bathrooms
- Bedrooms: 2
- Bathrooms: 2
- Full bathrooms: 2
Primary bedroom
- Features: Balcony/Deck, Full Bath, Sliders, Hardwood Floor
- Level: Main
Bedroom
- Features: Hardwood Floor
- Level: Main
Primary bathroom
- Features: Tile Floor
- Level: Main
Bathroom
- Features: Laundry Hookup, Tile Floor
- Level: Main
Kitchen
- Features: Granite Counters, Eating Space, Hardwood Floor
- Level: Main
Living room
- Features: Cathedral Ceiling(s), Fireplace, Sliders, Hardwood Floor
- Level: Main
Loft
- Features: Vaulted Ceiling(s), Walk-In Closet(s), Hardwood Floor
- Level: Upper
Heating
- Forced Air, Zoned, Natural Gas
Cooling
- Central Air
Appliances
- Included: Oven/Range, Microwave, Refrigerator, Dishwasher, Disposal, Washer, Dryer, Water Heater
- Laundry: Main Level
Features
- Doors: Storm Door(s)
- Windows: Thermopane Windows
- Basement: Full
- Attic: Storage
- Number of fireplaces: 1
- Common walls with other units/homes: End Unit
Interior area
- Total structure area: 2,027
- Total interior livable area: 2,027 sqft
- Finished area above ground: 2,027
Property
Parking
- Total spaces: 1
- Parking features: Detached, Garage Door Opener
- Garage spaces: 1
Features
- Stories: 2
- Patio & porch: Deck
- Exterior features: Balcony, Sidewalk, Tennis Court(s), Rain Gutters, Lighting
- Has private pool: Yes
- Pool features: Heated, In Ground
- Waterfront features: Beach Access
Details
- Additional structures: Pool House
- Parcel number: 120808
- Zoning: DRD1
- Other equipment: Humidistat
Construction
Type & style
- Home type: Condo
- Architectural style: Ranch,Townhouse
- Property subtype: Condominium, Townhouse
- Attached to another structure: Yes
Materials
- Clapboard, Wood Siding
Condition
- New construction: No
- Year built: 1986
Utilities & green energy
- Sewer: Public Sewer
- Water: Public
Green energy
- Energy efficient items: Doors, Windows
Community & neighborhood
Community
- Community features: Golf, Health Club, Lake, Library, Medical Facilities, Park, Shopping/Mall, Tennis Court(s)
Location
- Region: Fairfield
- Subdivision: Stratfield
HOA & financial
HOA
- Has HOA: Yes
- HOA fee: $610 monthly
- Amenities included: Clubhouse, Guest Parking, Pool, Tennis Court(s), Management
- Services included: Maintenance Grounds, Trash, Snow Removal, Pest Control, Pool Service, Road Maintenance, Insurance
Price history
| Date | Event | Price |
|---|---|---|
| 4/23/2025 | Sold | $755,000+18%$372/sqft |
Source: | ||
| 3/22/2025 | Pending sale | $639,900$316/sqft |
Source: | ||
| 3/18/2025 | Listed for sale | $639,900+64.1%$316/sqft |
Source: | ||
| 10/8/2009 | Sold | $389,900$192/sqft |
Source: | ||
Public tax history
Tax history is unavailable.
Neighborhood: 06825
Nearby schools
GreatSchools rating
- 7/10North Stratfield SchoolGrades: K-5Distance: 0.2 mi
- 7/10Fairfield Woods Middle SchoolGrades: 6-8Distance: 1.2 mi
- 9/10Fairfield Warde High SchoolGrades: 9-12Distance: 1.4 mi
Schools provided by the listing agent
- Elementary: North Stratfield
- Middle: Fairfield Woods
- High: Fairfield Warde
Source: Smart MLS. This data may not be complete. We recommend contacting the local school district to confirm school assignments for this home.
Get pre-qualified for a loan
At Zillow Home Loans, we can pre-qualify you in as little as 5 minutes with no impact to your credit score.An equal housing lender. NMLS #10287.
Sell with ease on Zillow
Get a Zillow Showcase℠ listing at no additional cost and you could sell for —faster.
$776,400
2% more+$15,528
With Zillow Showcase(estimated)$791,928

