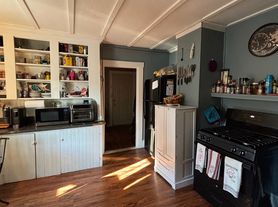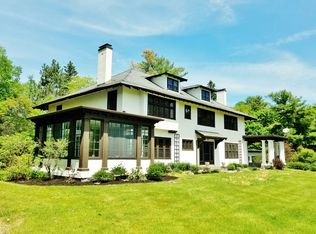WHEN ONLY THE BEST WILL DO FOR LOCATION AND SCHOOLS. 4 BDR 3 BATH COLONIAL ON 2.9 AC HIDDEN BEHIND TREES IN A WONDERFUL SUBDIVISION 5 MIN FROM BANGOR LINE IN HAMPDEN. OVER 3500 SQ FT OF MODERN OPEN LIVING SPACE. GOURMET KIT WITH CUSTOM CABINETRY, GRANITE COUNTERTOPS AND BAR, HIGH END STAINLESS APPLIANCES & MASSIVE PANTRY. HARDWOOD FLOORS THRU OUT, MASTER BEDROOM SUITE WITH CUSTOM BATH FEATURING REAL TILE SHOWER AND ALL HIGH END FINISHES PLUS MASTER HAS WALK IN CLOSET THAT IS AS LARGE AS THE MASTER BEDROOM AND HAS EXTRA SPACE TO USE FOR DRESSING ETC. FINISHED BASEMENT HAS HOME OFFICE. FAMILY ROOM, GAME & EXERCISE RMS AND ITS OWN BATH. AMAZING YARD AREA AS PROPERTY HAS FENCED YARD WITH DOG RUN, WHOLE HOME GENERATOR, HEATED INGROUND POOL AND HOT TUB. PRICE IS 4500 FOR 1 OR 2 PEOPLE AND 4700 IF MORE + UTILITIES AND AVAILABLE 2ND WEEK OF OCTOBER. HOME WAS FORMER BANGOR SAVINGS BANK CEO'S LONG TIME HOME AND DID ALL THE CUSTOM RENOVATION, ADDED ACREAGE TO THE LOT AND DID THE OUTSIDE POOL ENTERTAINING AREA UPGRADES AS WELL. CURRENT AMAZING TENANTS OF SEVERAL YEARS ARE THE ONLY RENTERS EVER IN THE PROPERTY AND IMMACULATE, BUT THEY HAVE BOUGHT A HOME AND ARE OUT 1ST WEEK OF OCTOBER.
House for rent
$4,500/mo
46 Frances Dr, Hampden, ME 04444
4beds
3,968sqft
Price may not include required fees and charges.
Single family residence
Available now
Cats, dogs OK
-- A/C
In unit laundry
Attached garage parking
-- Heating
What's special
Fenced yardMassive pantryAmazing yard areaCustom cabinetryGranite countertopsHigh end finishesCustom bath
- 23 days |
- -- |
- -- |
Travel times
Renting now? Get $1,000 closer to owning
Unlock a $400 renter bonus, plus up to a $600 savings match when you open a Foyer+ account.
Offers by Foyer; terms for both apply. Details on landing page.
Facts & features
Interior
Bedrooms & bathrooms
- Bedrooms: 4
- Bathrooms: 3
- Full bathrooms: 3
Appliances
- Included: Dishwasher, Dryer, Freezer, Microwave, Oven, Refrigerator, Washer
- Laundry: In Unit
Features
- Walk In Closet
- Flooring: Hardwood
Interior area
- Total interior livable area: 3,968 sqft
Property
Parking
- Parking features: Attached
- Has attached garage: Yes
- Details: Contact manager
Features
- Exterior features: Walk In Closet
Details
- Parcel number: HAMNM10BAL028
Construction
Type & style
- Home type: SingleFamily
- Property subtype: Single Family Residence
Community & HOA
Location
- Region: Hampden
Financial & listing details
- Lease term: 1 Year
Price history
| Date | Event | Price |
|---|---|---|
| 9/16/2025 | Listed for rent | $4,500$1/sqft |
Source: Zillow Rentals | ||
| 8/19/2022 | Sold | $688,800-1.6%$174/sqft |
Source: | ||
| 8/17/2022 | Pending sale | $699,900$176/sqft |
Source: | ||
| 6/23/2022 | Contingent | $699,900$176/sqft |
Source: | ||
| 6/17/2022 | Listed for sale | $699,900$176/sqft |
Source: | ||

