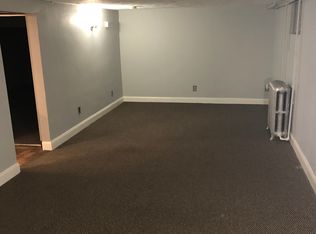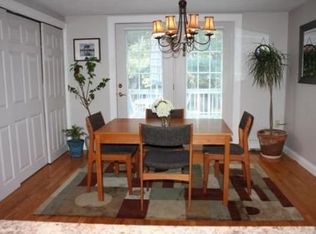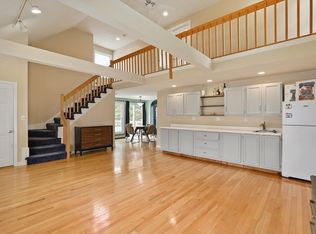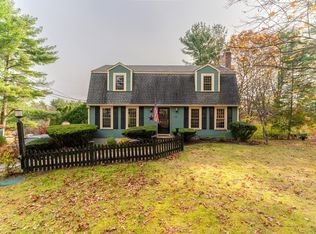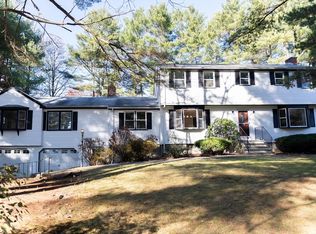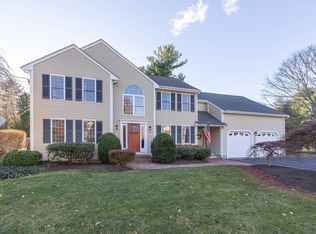Welcome home to this spacious 4 bedroom Colonial perfectly combining comfort, versatility, and location! The main level features an open floor plan with front to back living room & cozy fireplace, a 1st floor bedroom, & sun filled office/den. Open up the sliders off of the living room to your huge deck overlooking the heated, salt water in-ground pool and fenced yard.Upstairs you'll find 3 additional large bedrooms, including an oversized main bedroom with a dressing room, en suite & 2nd floor laundry. The walk up attic is perfect for extra storage. The lower level includes a private in law apartment with full kitchen and bath and spacious living areas-perfect for extended family, guests, or additional rental income! This home is just a short walk to town, giving you easy access to shops, restaurants, and local amenities. With consistent rental income potential and flexible living spaces, this home is as smart an investment as it is a beautiful place to live!
For sale
Price cut: $24K (11/22)
$874,999
46 Frairy St, Medfield, MA 02052
5beds
2,873sqft
Est.:
Single Family Residence
Built in 1957
0.52 Acres Lot
$851,300 Zestimate®
$305/sqft
$-- HOA
What's special
- 82 days |
- 3,516 |
- 169 |
Zillow last checked: 8 hours ago
Listing updated: December 18, 2025 at 06:02am
Listed by:
Lorrie Guindon 508-294-4962,
Berkshire Hathaway HomeServices Page Realty 508-359-2331
Source: MLS PIN,MLS#: 73439270
Tour with a local agent
Facts & features
Interior
Bedrooms & bathrooms
- Bedrooms: 5
- Bathrooms: 3
- Full bathrooms: 3
Heating
- Baseboard, Oil
Cooling
- Central Air
Appliances
- Laundry: Electric Dryer Hookup, Washer Hookup
Features
- Walk-up Attic
- Flooring: Vinyl, Carpet, Hardwood
- Basement: Full,Finished,Walk-Out Access,Garage Access
- Number of fireplaces: 2
Interior area
- Total structure area: 2,873
- Total interior livable area: 2,873 sqft
- Finished area above ground: 2,064
- Finished area below ground: 809
Property
Parking
- Total spaces: 5
- Parking features: Attached, Paved Drive
- Attached garage spaces: 1
- Uncovered spaces: 4
Features
- Patio & porch: Deck, Patio
- Exterior features: Deck, Patio, Pool - Inground Heated, Rain Gutters, Storage, Fenced Yard
- Has private pool: Yes
- Pool features: Pool - Inground Heated
- Fencing: Fenced
Lot
- Size: 0.52 Acres
- Features: Wooded, Flood Plain, Level
Details
- Parcel number: 113714
- Zoning: RU
Construction
Type & style
- Home type: SingleFamily
- Architectural style: Colonial
- Property subtype: Single Family Residence
Materials
- Frame
- Foundation: Concrete Perimeter
- Roof: Shingle
Condition
- Year built: 1957
Utilities & green energy
- Electric: Circuit Breakers
- Sewer: Public Sewer
- Water: Public
- Utilities for property: for Electric Range, for Electric Oven, for Electric Dryer, Washer Hookup
Community & HOA
Community
- Features: Shopping, Tennis Court(s), Park, Walk/Jog Trails, Laundromat, Bike Path, House of Worship, Private School, Public School
HOA
- Has HOA: No
Location
- Region: Medfield
Financial & listing details
- Price per square foot: $305/sqft
- Tax assessed value: $810,100
- Annual tax amount: $11,179
- Date on market: 10/3/2025
Estimated market value
$851,300
$809,000 - $894,000
$3,705/mo
Price history
Price history
| Date | Event | Price |
|---|---|---|
| 11/22/2025 | Price change | $874,999-2.7%$305/sqft |
Source: MLS PIN #73439270 Report a problem | ||
| 10/15/2025 | Price change | $899,000-2.8%$313/sqft |
Source: MLS PIN #73439270 Report a problem | ||
| 10/3/2025 | Price change | $924,900-2.6%$322/sqft |
Source: MLS PIN #73439270 Report a problem | ||
| 6/1/2025 | Listed for sale | $949,900$331/sqft |
Source: MLS PIN #73368966 Report a problem | ||
| 5/28/2025 | Contingent | $949,900$331/sqft |
Source: MLS PIN #73368976 Report a problem | ||
Public tax history
Public tax history
| Year | Property taxes | Tax assessment |
|---|---|---|
| 2025 | $11,179 +2.6% | $810,100 +8.9% |
| 2024 | $10,891 +2.7% | $743,900 +8.2% |
| 2023 | $10,605 +7.1% | $687,300 +20.9% |
Find assessor info on the county website
BuyAbility℠ payment
Est. payment
$5,342/mo
Principal & interest
$4285
Property taxes
$751
Home insurance
$306
Climate risks
Neighborhood: 02052
Nearby schools
GreatSchools rating
- 9/10Dale Street SchoolGrades: 4-5Distance: 0.3 mi
- 7/10Thomas Blake Middle SchoolGrades: 6-8Distance: 0.8 mi
- 10/10Medfield Senior High SchoolGrades: 9-12Distance: 0.7 mi
Schools provided by the listing agent
- Elementary: Mem/Whel/Dale
- Middle: Blake
- High: Medfield High
Source: MLS PIN. This data may not be complete. We recommend contacting the local school district to confirm school assignments for this home.
- Loading
- Loading
