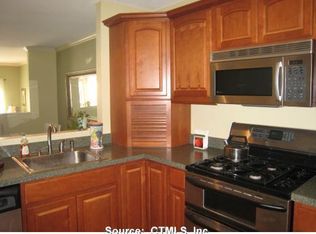Sold for $310,000
$310,000
46 Foxbridge Village Road #46, Branford, CT 06405
2beds
930sqft
Condominium, Townhouse
Built in 1986
-- sqft lot
$319,700 Zestimate®
$333/sqft
$2,231 Estimated rent
Home value
$319,700
$285,000 - $361,000
$2,231/mo
Zestimate® history
Loading...
Owner options
Explore your selling options
What's special
***Highest and Best Deadline of Monday 4/21 at 5:00 pm***. Welcome to easy living in one of the area's most desirable communities. This 2-bedroom end unit offers peace, privacy, and a smart, functional layout that fits how people live today. Enjoy wooded views, quiet surroundings, and quick access to I-95, shopping, and local restaurants - the best of both worlds. The open-concept main level features vaulted ceilings, a cozy fireplace, and seamless flow from the living room to the dining area with breakfast bar - perfect for relaxing or entertaining. Both bedrooms are generously sized and share a well-maintained full bath. Upstairs, a loft space (not included in square footage) gives you options - home office, workout zone, guest space, you name it. You'll also find laundry and direct access to attic storage. This home includes a one-car detached garage and features forced warm air heat with central air conditioning for year-round comfort. This unit is move-in ready, low maintenance, and packed with potential. Don't miss your chance to own in a desirable neighborhood that truly feels like home.
Zillow last checked: 8 hours ago
Listing updated: June 01, 2025 at 05:35am
Listed by:
Sarah Andrea 203-641-2950,
Coldwell Banker Realty 203-239-2553
Bought with:
Mela Veltri Case, RES.0790345
KW Legacy Partners
Source: Smart MLS,MLS#: 24088932
Facts & features
Interior
Bedrooms & bathrooms
- Bedrooms: 2
- Bathrooms: 1
- Full bathrooms: 1
Primary bedroom
- Features: Wall/Wall Carpet
- Level: Main
Bedroom
- Features: Wall/Wall Carpet
- Level: Main
Dining room
- Features: Tile Floor
- Level: Main
Kitchen
- Features: Breakfast Bar, Tile Floor
- Level: Main
Living room
- Features: Vaulted Ceiling(s), Fireplace, Wall/Wall Carpet
- Level: Main
Office
- Features: Wall/Wall Carpet
- Level: Upper
Heating
- Forced Air, Natural Gas
Cooling
- Central Air
Appliances
- Included: Gas Range, Microwave, Refrigerator, Dishwasher, Disposal, Washer, Dryer, Gas Water Heater, Water Heater
- Laundry: Upper Level
Features
- Windows: Thermopane Windows
- Basement: None
- Attic: Finished,Walk-up
- Number of fireplaces: 1
- Common walls with other units/homes: End Unit
Interior area
- Total structure area: 930
- Total interior livable area: 930 sqft
- Finished area above ground: 930
Property
Parking
- Total spaces: 2
- Parking features: Detached, Paved, Unassigned, Garage Door Opener
- Garage spaces: 1
Features
- Stories: 2
- Has private pool: Yes
- Pool features: In Ground
Lot
- Features: Few Trees, Level
Details
- Parcel number: 1060807
- Zoning: Residential
Construction
Type & style
- Home type: Condo
- Architectural style: Ranch,Townhouse
- Property subtype: Condominium, Townhouse
- Attached to another structure: Yes
Materials
- Clapboard
Condition
- New construction: No
- Year built: 1986
Utilities & green energy
- Sewer: Public Sewer
- Water: Public
- Utilities for property: Cable Available
Green energy
- Energy efficient items: Windows
Community & neighborhood
Location
- Region: Branford
- Subdivision: Brushy Plain
HOA & financial
HOA
- Has HOA: Yes
- HOA fee: $300 monthly
- Amenities included: Clubhouse, Management
- Services included: Maintenance Grounds, Trash, Snow Removal, Road Maintenance, Insurance
Price history
| Date | Event | Price |
|---|---|---|
| 5/29/2025 | Sold | $310,000+6.9%$333/sqft |
Source: | ||
| 4/24/2025 | Pending sale | $289,900$312/sqft |
Source: | ||
| 4/18/2025 | Listed for sale | $289,900+95.9%$312/sqft |
Source: | ||
| 12/6/2002 | Sold | $148,000$159/sqft |
Source: | ||
Public tax history
Tax history is unavailable.
Neighborhood: 06405
Nearby schools
GreatSchools rating
- 4/10Mary T. Murphy SchoolGrades: PK-4Distance: 1 mi
- 6/10Francis Walsh Intermediate SchoolGrades: 5-8Distance: 2.9 mi
- 5/10Branford High SchoolGrades: 9-12Distance: 1.9 mi
Schools provided by the listing agent
- Elementary: Mary T. Murphy
- High: Branford
Source: Smart MLS. This data may not be complete. We recommend contacting the local school district to confirm school assignments for this home.
Get pre-qualified for a loan
At Zillow Home Loans, we can pre-qualify you in as little as 5 minutes with no impact to your credit score.An equal housing lender. NMLS #10287.
Sell with ease on Zillow
Get a Zillow Showcase℠ listing at no additional cost and you could sell for —faster.
$319,700
2% more+$6,394
With Zillow Showcase(estimated)$326,094
