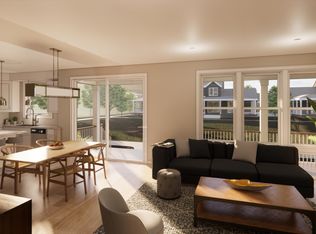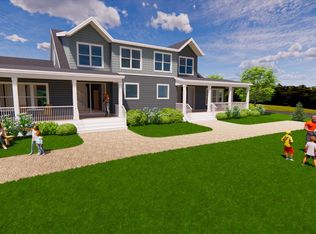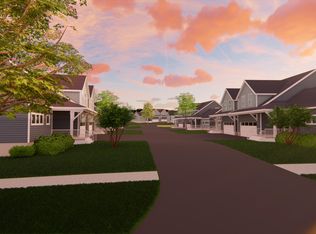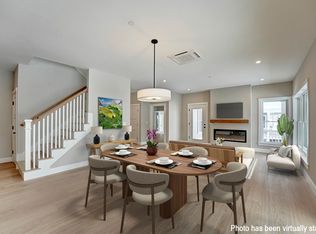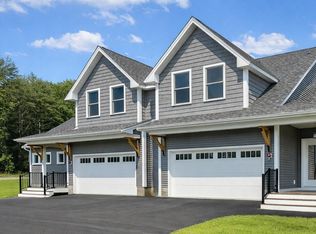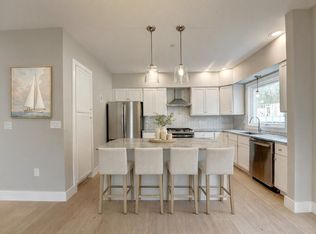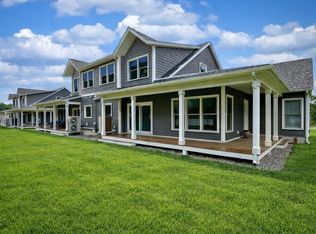This versatile condo features a first floor primary bedroom suite complete with bonus room, walk-in closet and private bath, perfect for working from home or creating your own quiet retreat, and the space can be reimagined as living space, a guest suite, or whatever your lifestyle demands. Vaulted ceilings soar overhead while a striking two-story staircase draws the eye upward, creating an airy, open atmosphere amplified by abundant windows and a glass door showcasing serene wooded views. The heart of the home centers around a kitchen that connects naturally to both dining and living areas as well as exiting to your covered deck and the peaceful backyard beyond, while two additional bedrooms and a full bath occupy the upper level. Your lot is nestled at the back of the Village at Rye Place neighborhood, where an innovative design connects backyards through a network of walkways that encourages neighbors to actually know each other. Nearby you'll find shopping at the Rye Place Mall, a gym, pickleball courts and a climbing center. Beach days, golf outings, and trail adventures are all nearby, downtown Portsmouth is a quick visit away, and you're part of a community intentionally designed to bring people together.
Pending
Listed by: Duston Leddy Real Estate
$1,195,000
46 Fowler Drive, Rye, NH 03870
3beds
2,206sqft
Est.:
Condominium, Townhouse
Built in 2022
-- sqft lot
$1,167,300 Zestimate®
$542/sqft
$-- HOA
What's special
Peaceful backyardCovered deckBonus roomStriking two-story staircaseAbundant windowsAiry open atmosphereWalk-in closet
- 43 days |
- 722 |
- 6 |
Zillow last checked: 8 hours ago
Listing updated: February 11, 2026 at 11:07am
Listed by:
Joe Leddy,
Duston Leddy Real Estate Cell:603-494-6864
Source: PrimeMLS,MLS#: 5073992
Facts & features
Interior
Bedrooms & bathrooms
- Bedrooms: 3
- Bathrooms: 4
- Full bathrooms: 1
- 3/4 bathrooms: 2
- 1/2 bathrooms: 1
Heating
- Mini Split
Cooling
- Mini Split
Features
- Has basement: No
Interior area
- Total structure area: 2,206
- Total interior livable area: 2,206 sqft
- Finished area above ground: 2,206
- Finished area below ground: 0
Video & virtual tour
Property
Parking
- Total spaces: 2
- Parking features: Paved
- Garage spaces: 2
Features
- Levels: Two
- Stories: 2
Lot
- Features: Condo Development, Landscaped, Level
Details
- Parcel number: RYEEM010B015L004035
- Zoning description: multi unit residential
Construction
Type & style
- Home type: Townhouse
- Architectural style: Cape
- Property subtype: Condominium, Townhouse
Materials
- Wood Frame
- Foundation: Poured Concrete, Concrete Slab
- Roof: Architectural Shingle
Condition
- New construction: No
- Year built: 2022
Utilities & green energy
- Electric: Circuit Breakers
- Sewer: Shared Septic
- Utilities for property: Other
Community & HOA
HOA
- Services included: Maintenance Grounds, Plowing, Sewer, Water
- Additional fee info: Fee: $435
Location
- Region: Rye
Financial & listing details
- Price per square foot: $542/sqft
- Tax assessed value: $106,600
- Annual tax amount: $923
- Date on market: 1/15/2026
Estimated market value
$1,167,300
$1.11M - $1.23M
$3,925/mo
Price history
Price history
| Date | Event | Price |
|---|---|---|
| 2/11/2026 | Contingent | $1,195,000$542/sqft |
Source: | ||
| 1/15/2026 | Listed for sale | $1,195,000+19.1%$542/sqft |
Source: | ||
| 8/27/2025 | Sold | $1,003,430+6.8%$455/sqft |
Source: | ||
| 12/30/2024 | Contingent | $939,900$426/sqft |
Source: | ||
| 10/17/2024 | Listed for sale | $939,900$426/sqft |
Source: | ||
Public tax history
Public tax history
| Year | Property taxes | Tax assessment |
|---|---|---|
| 2024 | $923 +1.1% | $106,600 -6.2% |
| 2023 | $913 +421.7% | $113,700 +354.8% |
| 2022 | $175 | $25,000 |
Find assessor info on the county website
BuyAbility℠ payment
Est. payment
$6,999/mo
Principal & interest
$5625
Property taxes
$1374
Climate risks
Neighborhood: 03870
Nearby schools
GreatSchools rating
- 8/10Rye Junior High SchoolGrades: 5-8Distance: 1.7 mi
- 8/10Rye Elementary SchoolGrades: PK-4Distance: 2.8 mi
