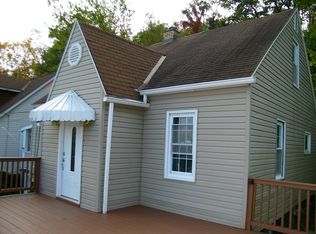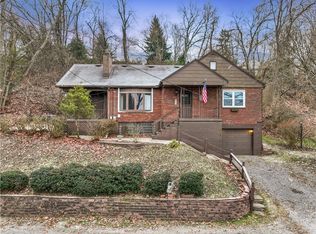Sold for $175,500
$175,500
46 Forest Rd, Ambridge, PA 15003
4beds
--sqft
Single Family Residence
Built in 1941
0.3 Acres Lot
$202,500 Zestimate®
$--/sqft
$1,698 Estimated rent
Home value
$202,500
$188,000 - $219,000
$1,698/mo
Zestimate® history
Loading...
Owner options
Explore your selling options
What's special
Be sure to check out this newly remodeled cape cod home in Harmony Twp. that sits on a dead end street. Everything in the home is brand new since May 2022. Enjoy outdoor dining on the new deck just off the kitchen. Watch the sunset while sitting on the front porch that overlooks the valley. The captive room can make a great office space or 4th bedroom. The partial finished basement is ready to be used as a game room or you can expand on the neutral concept. The bright and efficiently designed kitchen will create a cooking experience with lots of storage and butcher block countertops. Every inch of this home has brand new flooring which includes premium vinyl, laminate, carpet, new paint and trim work. All light fixtures are new along with the addition of recessed lighting. The 2 full bathrooms and the kitchen are completely renovated. The home will offer energy efficiency with newly installed vinyl siding, roof, doors, windows, furnace, and central air.
Zillow last checked: 8 hours ago
Listing updated: April 05, 2023 at 07:16pm
Listed by:
Susan Miller 412-831-0100,
BERKSHIRE HATHAWAY THE PREFERRED REALTY
Bought with:
Stephanie Ramer
EXP REALTY LLC
Source: WPMLS,MLS#: 1588198 Originating MLS: West Penn Multi-List
Originating MLS: West Penn Multi-List
Facts & features
Interior
Bedrooms & bathrooms
- Bedrooms: 4
- Bathrooms: 2
- Full bathrooms: 2
Primary bedroom
- Level: Main
- Dimensions: 9x11
Bedroom 2
- Level: Upper
- Dimensions: 11x12
Bedroom 3
- Level: Upper
- Dimensions: 9x13
Bedroom 4
- Level: Upper
- Dimensions: 8x10
Dining room
- Level: Main
- Dimensions: 10x11
Laundry
- Level: Lower
- Dimensions: 7x12
Living room
- Level: Main
- Dimensions: 12x13
Living room
- Level: Main
- Dimensions: 11x11
Heating
- Forced Air, Gas
Cooling
- Central Air
Appliances
- Included: Refrigerator
Features
- Window Treatments
- Flooring: Laminate, Vinyl, Carpet
- Windows: Window Treatments
- Basement: Interior Entry,Partial
Property
Parking
- Total spaces: 2
- Parking features: Detached, Garage
- Has garage: Yes
Features
- Levels: Two
- Stories: 2
- Pool features: None
Lot
- Size: 0.30 Acres
- Dimensions: 86 x 170 x 34 x 179
Details
- Parcel number: 640080412000
Construction
Type & style
- Home type: SingleFamily
- Architectural style: Cape Cod,Two Story
- Property subtype: Single Family Residence
Materials
- Vinyl Siding
- Roof: Asphalt
Condition
- Resale
- Year built: 1941
Details
- Warranty included: Yes
Utilities & green energy
- Sewer: Public Sewer
- Water: Public
Community & neighborhood
Location
- Region: Ambridge
Price history
| Date | Event | Price |
|---|---|---|
| 4/6/2023 | Listing removed | -- |
Source: BHHS broker feed Report a problem | ||
| 4/3/2023 | Pending sale | $174,900-0.3% |
Source: BHHS broker feed #1588198 Report a problem | ||
| 3/31/2023 | Sold | $175,500+0.3% |
Source: | ||
| 2/26/2023 | Contingent | $174,900 |
Source: | ||
| 2/6/2023 | Price change | $174,900-2.8% |
Source: | ||
Public tax history
| Year | Property taxes | Tax assessment |
|---|---|---|
| 2023 | $2,301 | $16,500 |
| 2022 | $2,301 | $16,500 |
| 2021 | $2,301 +1.5% | $16,500 |
Find assessor info on the county website
Neighborhood: 15003
Nearby schools
GreatSchools rating
- 4/10Highland El SchoolGrades: PK-5Distance: 1.1 mi
- 3/10Ambridge Area Junior High SchoolGrades: 6-8Distance: 6.3 mi
- 3/10Ambridge Area High SchoolGrades: 9-12Distance: 1.2 mi
Schools provided by the listing agent
- District: Ambridge
Source: WPMLS. This data may not be complete. We recommend contacting the local school district to confirm school assignments for this home.
Get pre-qualified for a loan
At Zillow Home Loans, we can pre-qualify you in as little as 5 minutes with no impact to your credit score.An equal housing lender. NMLS #10287.

