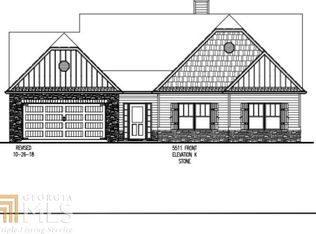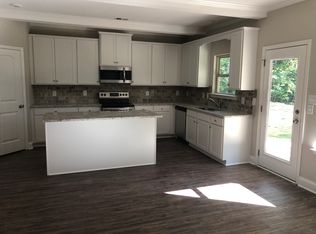Closed
$435,000
46 Foothills Pkwy NE, Rydal, GA 30171
5beds
2,632sqft
Single Family Residence
Built in 2022
0.7 Acres Lot
$461,500 Zestimate®
$165/sqft
$2,591 Estimated rent
Home value
$461,500
$415,000 - $512,000
$2,591/mo
Zestimate® history
Loading...
Owner options
Explore your selling options
What's special
This stunning 5-bedroom, 3-bath Craftsman-style home is the perfect blend of charm and functionality. The property boasts a timeless kitchen with granite countertops and a large island which overlooks the living room. The separate dining room will allow you to host holiday parties and is ideal for family and friends entertaining. The cozy wood-burning fireplace serves as the centerpiece, creating a warm and inviting atmosphere. The fully fenced backyard has an expansive storage shed and offers privacy and space for outdoor activities, while the serene cul-de-sac location ensures minimal traffic. This home is perfect for families or anyone seeking a balance of style, comfort, and convenience. This is a must see home in a family friendly neighborhood with lots of activities.
Zillow last checked: 8 hours ago
Listing updated: January 15, 2025 at 11:42am
Listed by:
Mark Spain 770-886-9000,
Mark Spain Real Estate,
Patricia Ley 215-833-9176,
Mark Spain Real Estate
Bought with:
Kimberly Thompson, 365659
LakePoint Realty Group
Source: GAMLS,MLS#: 10426738
Facts & features
Interior
Bedrooms & bathrooms
- Bedrooms: 5
- Bathrooms: 3
- Full bathrooms: 3
- Main level bathrooms: 1
- Main level bedrooms: 1
Dining room
- Features: Seats 12+
Kitchen
- Features: Kitchen Island, Pantry
Heating
- Central
Cooling
- Central Air
Appliances
- Included: Dishwasher, Microwave, Refrigerator
- Laundry: Upper Level
Features
- Other
- Flooring: Carpet, Tile, Vinyl
- Windows: Double Pane Windows
- Basement: None
- Attic: Pull Down Stairs
- Number of fireplaces: 1
- Fireplace features: Factory Built, Family Room, Masonry
- Common walls with other units/homes: No Common Walls
Interior area
- Total structure area: 2,632
- Total interior livable area: 2,632 sqft
- Finished area above ground: 2,632
- Finished area below ground: 0
Property
Parking
- Total spaces: 2
- Parking features: Garage, Garage Door Opener, Side/Rear Entrance
- Has garage: Yes
Features
- Levels: Two
- Stories: 2
- Patio & porch: Patio
- Fencing: Back Yard,Fenced,Wood
- Has view: Yes
- View description: Mountain(s)
- Body of water: None
Lot
- Size: 0.70 Acres
- Features: Other
Details
- Additional structures: Shed(s)
- Parcel number: 0103E0003016
Construction
Type & style
- Home type: SingleFamily
- Architectural style: Craftsman
- Property subtype: Single Family Residence
Materials
- Stone
- Foundation: Slab
- Roof: Composition
Condition
- Resale
- New construction: No
- Year built: 2022
Utilities & green energy
- Sewer: Septic Tank
- Water: Public
- Utilities for property: Cable Available, Electricity Available, Phone Available, Water Available
Community & neighborhood
Security
- Security features: Smoke Detector(s)
Community
- Community features: Clubhouse, Pool, Sidewalks, Walk To Schools
Location
- Region: Rydal
- Subdivision: Foothills at Rydal
HOA & financial
HOA
- Has HOA: Yes
- HOA fee: $550 annually
- Services included: None
Other
Other facts
- Listing agreement: Exclusive Right To Sell
- Listing terms: Cash,Conventional,FHA,VA Loan
Price history
| Date | Event | Price |
|---|---|---|
| 1/15/2025 | Sold | $435,000-2.8%$165/sqft |
Source: | ||
| 12/23/2024 | Pending sale | $447,500$170/sqft |
Source: | ||
| 12/13/2024 | Listed for sale | $447,500+81.1%$170/sqft |
Source: | ||
| 4/30/2019 | Sold | $247,150$94/sqft |
Source: Public Record Report a problem | ||
Public tax history
| Year | Property taxes | Tax assessment |
|---|---|---|
| 2024 | $3,888 +7.2% | $166,421 +7.3% |
| 2023 | $3,628 +30.5% | $155,126 +33.6% |
| 2022 | $2,781 +14.6% | $116,101 +19% |
Find assessor info on the county website
Neighborhood: 30171
Nearby schools
GreatSchools rating
- 7/10Pine Log Elementary SchoolGrades: PK-5Distance: 2.7 mi
- 6/10Adairsville Middle SchoolGrades: 6-8Distance: 11.2 mi
- 7/10Adairsville High SchoolGrades: 9-12Distance: 11.7 mi
Schools provided by the listing agent
- Elementary: Pine Log
- Middle: Adairsville
- High: Adairsville
Source: GAMLS. This data may not be complete. We recommend contacting the local school district to confirm school assignments for this home.
Get a cash offer in 3 minutes
Find out how much your home could sell for in as little as 3 minutes with a no-obligation cash offer.
Estimated market value$461,500
Get a cash offer in 3 minutes
Find out how much your home could sell for in as little as 3 minutes with a no-obligation cash offer.
Estimated market value
$461,500

