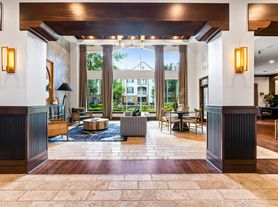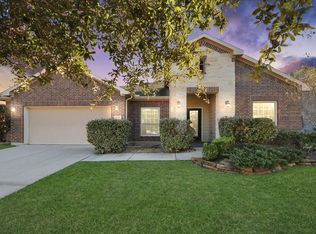SHORT (or) LONG TERM RENTAL
FULLY FURNISHED WITH FURNITURE, APPLIANCES & ALL HOUSEHOLD ITEMS SHOWN IN PHOTOS! Stunning entry opens to the 2nd story. Study downstairs off the foyer. The family room opens to the island kitchen and breakfast nook. Primary Bedroom and 2 Secondary Bedrooms Up. Snuggle around the mantled fireplace on those chilly mornings! Wonderful layout and stainless steel appliances make for the perfect kitchen. Plush carpeting accents all bedrooms located on second level. Fabulous decking in the backyard ideal for extending the entertaining outdoors! Large, private backyard with no rear neighbors on a quiet cul-de-sac lot in a family-friendly neighborhood. Zoned for the BEST SCHOOLS in The Woodlands. LISTED PRICE IS FOR LEASES 7-12 MONTHS. LANDLORD WILL CONSIDERER A SHORTER LEASE 4-6 MONTHS FOR AN INCREASED AMOUNT. Utilities & Lawn can be included for a $600 monthly fee. Available to lease today.
Copyright notice - Data provided by HAR.com 2022 - All information provided should be independently verified.
House for rent
$3,000/mo
46 Flickering Sun Ct, Spring, TX 77382
3beds
1,938sqft
Price may not include required fees and charges.
Singlefamily
Available now
Electric, ceiling fan
Electric dryer hookup laundry
2 Attached garage spaces parking
Natural gas, fireplace
What's special
Mantled fireplaceStainless steel appliancesWonderful layoutQuiet cul-de-sac lot
- 59 days |
- -- |
- -- |
Zillow last checked: 8 hours ago
Listing updated: January 16, 2026 at 09:19pm
Travel times
Facts & features
Interior
Bedrooms & bathrooms
- Bedrooms: 3
- Bathrooms: 3
- Full bathrooms: 2
- 1/2 bathrooms: 1
Rooms
- Room types: Breakfast Nook, Family Room, Office
Heating
- Natural Gas, Fireplace
Cooling
- Electric, Ceiling Fan
Appliances
- Included: Dishwasher, Disposal, Double Oven, Dryer, Microwave, Oven, Refrigerator, Stove, Trash Compactor, Washer
- Laundry: Electric Dryer Hookup, Gas Dryer Hookup, In Unit, Washer Hookup
Features
- All Bedrooms Down, Ceiling Fan(s), High Ceilings, Primary Bed - 2nd Floor, Sitting Area, Walk-In Closet(s)
- Flooring: Carpet, Tile
- Has fireplace: Yes
- Furnished: Yes
Interior area
- Total interior livable area: 1,938 sqft
Property
Parking
- Total spaces: 2
- Parking features: Attached, Covered
- Has attached garage: Yes
- Details: Contact manager
Features
- Stories: 2
- Exterior features: All Bedrooms Down, Architecture Style: Traditional, Attached, Cul-De-Sac, Electric Dryer Hookup, Formal Dining, Gas Dryer Hookup, Heating: Gas, High Ceilings, Lot Features: Cul-De-Sac, Subdivided, Wooded, Primary Bed - 2nd Floor, Sitting Area, Subdivided, Walk-In Closet(s), Washer Hookup, Wooded
Details
- Parcel number: 97199308000
Construction
Type & style
- Home type: SingleFamily
- Property subtype: SingleFamily
Condition
- Year built: 2004
Community & HOA
Location
- Region: Spring
Financial & listing details
- Lease term: Long Term,12 Months,Short Term Lease,6 Months
Price history
| Date | Event | Price |
|---|---|---|
| 1/10/2026 | Price change | $3,000-7.7%$2/sqft |
Source: | ||
| 12/2/2025 | Listed for rent | $3,250-27.8%$2/sqft |
Source: | ||
| 7/23/2025 | Listing removed | $4,500$2/sqft |
Source: | ||
| 7/21/2025 | Price change | $4,500+50%$2/sqft |
Source: | ||
| 6/21/2025 | Price change | $3,000-7.7%$2/sqft |
Source: | ||
Neighborhood: Sterling Ridge
Nearby schools
GreatSchools rating
- 10/10Tough Elementary SchoolGrades: PK-6Distance: 1.8 mi
- 8/10Mccullough Junior High SchoolGrades: 7-8Distance: 4.1 mi
- 8/10The Woodlands High SchoolGrades: 9-12Distance: 2.6 mi

