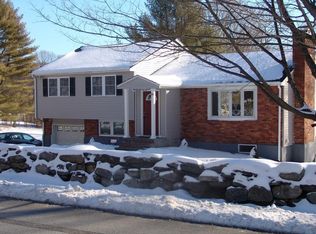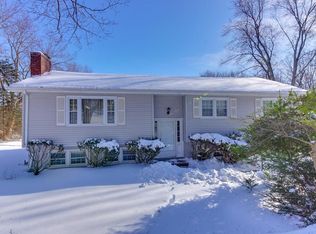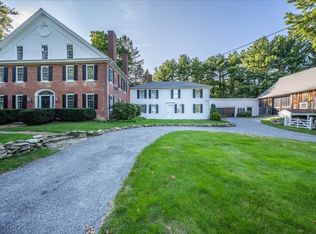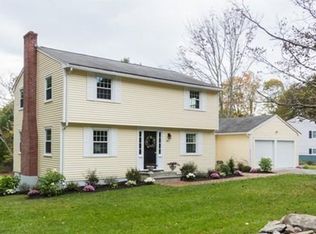The perfect combination of northside location, gorgeous acre lot & well cared for home*Generous, gorgeous lot w/terrific HEATED in-ground pool*Great layout w/many special touches & thoughtful upgrades*White kitchen w/vaulted ceiling & skylight*Formal DR w/large bay window overlooking pool*Roomy living room w/fireplace & large picture window*Lots of hardwood floors & ceramic tile*Screened Porch to enjoy the outdoors*Central A/C* BRAND NEW PROPANE heating system. Three remodeled FULL baths including primary bath with soaking sub and stone shower! Lower level features large family room and office with custom built-ins. Garage, irrigation, close to Trottier, Neary and ball fields. Truly turn-key property!
This property is off market, which means it's not currently listed for sale or rent on Zillow. This may be different from what's available on other websites or public sources.



