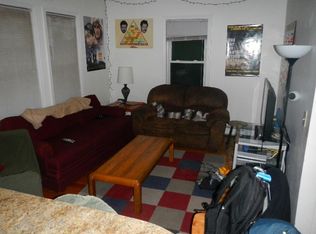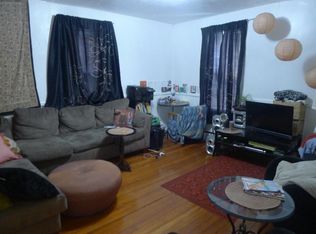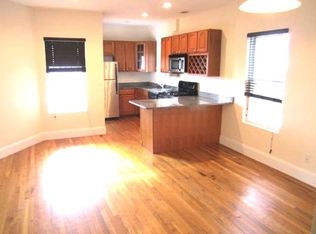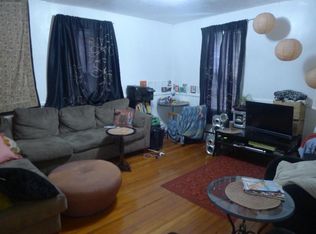Located in the MISSION HILL / JAMAICA PLAIN neighborhood, close to Hyde Square restaurants, the Green & Orange Lines & a short walk to the Longwood Medical Area. This top floor unit has been delightfully designed with extra high ceilings, a wonderful back porch that has an amazing view of Jamaica Plain and the Blue Hills. Completely renovated in 2004 this home offers a fantastic layout with an open floor plan connecting the dining room to the spacious kitchen with lots of counter space, cabinet storage and an island large enough for a small dinner party! This is a kitchen /dining room you'll want to hang around in. The living room is off the entry with gleaming hardwood floors, a contemporary entertainment cabinet and a bow front window offering great sunlight . The master bedroom is complete with a private full bath. Additionally, there are 2 more bedrooms, in unit laundry, a loft area that has great extra storage, central a/c and deeded parking.
This property is off market, which means it's not currently listed for sale or rent on Zillow. This may be different from what's available on other websites or public sources.



