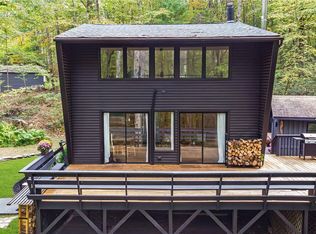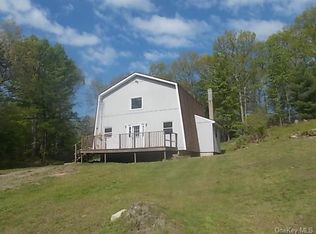Sold for $205,000 on 09/23/25
$205,000
46 finkle road Road, Wurtsboro, NY 12790-5208
3beds
1,560sqft
Single Family Residence, Residential
Built in 1972
0.85 Acres Lot
$205,800 Zestimate®
$131/sqft
$2,373 Estimated rent
Home value
$205,800
$142,000 - $300,000
$2,373/mo
Zestimate® history
Loading...
Owner options
Explore your selling options
What's special
Built in 1972 this 3 bedroom, 2 bath ranch is located in a peaceful setting in the country. Finkle Rd is a rural Rd that ends at a 197 acre conservation property.
This home offers surprisingly more space than appears, it has 1560 sq ft. The rustic, yet charming interior features vaulted ceiling, exposed beams, knotty pine wainscoting, wood floors including hardwood plank and pegged flooring in the living room, along with a woodstove that seals that homey look and feel.
There are 2 sets of sliders one that leads to the back yard and the other to the front porch. Kitchen offers plenty of wood cabinets and useful counter space, stainless steel dishwasher and range, ceramic tile floors. Formal Dining room extends that charm. The master suite is large and also has vaulted ceilings. The master bath has a jetted tub and a large walk-in closet. The other 2 bedrooms offer comfortable space and a 2nd bath serves that area. This property is for
chilling out... taking away life's stresses .... relaxing on the porch with your favorite libation, fire up your grill and enjoy your .87 acre wooded oasis. 2 vehicle carport, 2 sheds and a circular drive complete the scene. Let the area be your venue for life. Enjoy close attractions and easy commute from Route 209 to many of the gems that our area offers. fully available.
Zillow last checked: 8 hours ago
Listing updated: September 24, 2025 at 03:21pm
Listed by:
Irvin Newmark 845-866-1077,
Lucille Hand Real Estate 845-647-8020
Bought with:
Philip Barnao, 10401317099
eXp Realty
Source: OneKey® MLS,MLS#: 807255
Facts & features
Interior
Bedrooms & bathrooms
- Bedrooms: 3
- Bathrooms: 2
- Full bathrooms: 2
Heating
- Ducts
Cooling
- Wall/Window Unit(s)
Appliances
- Included: Dishwasher, Dryer, Electric Range, Microwave, Range, Refrigerator, Washer, Gas Water Heater
- Laundry: Washer/Dryer Hookup
Features
- Beamed Ceilings, Built-in Features, High Speed Internet, Primary Bathroom, Pantry
- Basement: Bilco Door(s),Partial,Unfinished
- Attic: None
- Has fireplace: No
- Fireplace features: None
Interior area
- Total structure area: 1,560
- Total interior livable area: 1,560 sqft
Property
Parking
- Total spaces: 5
- Parking features: Carport
- Carport spaces: 2
Features
- Patio & porch: Porch
Lot
- Size: 0.85 Acres
- Dimensions: 137 x 269
- Features: Back Yard, Cleared
Details
- Parcel number: 48408915A12
- Special conditions: None
Construction
Type & style
- Home type: SingleFamily
- Architectural style: Ranch
- Property subtype: Single Family Residence, Residential
Materials
- Wood Siding
Condition
- Actual
- Year built: 1972
- Major remodel year: 1972
Utilities & green energy
- Sewer: Septic Tank
- Utilities for property: Cable Available, Cable Connected, Electricity Connected, Phone Connected, Propane, Sewer Connected, Trash Collection Private, Water Connected
Community & neighborhood
Location
- Region: Wurtsboro
Other
Other facts
- Listing agreement: Exclusive Right To Sell
Price history
| Date | Event | Price |
|---|---|---|
| 9/23/2025 | Sold | $205,000-31.4%$131/sqft |
Source: | ||
| 3/10/2025 | Pending sale | $299,000$192/sqft |
Source: | ||
| 1/12/2025 | Listed for sale | $299,000$192/sqft |
Source: | ||
Public tax history
| Year | Property taxes | Tax assessment |
|---|---|---|
| 2024 | -- | $76,600 |
| 2023 | -- | $76,600 |
| 2022 | -- | $76,600 |
Find assessor info on the county website
Neighborhood: 12790
Nearby schools
GreatSchools rating
- 3/10Ellenville Elementary SchoolGrades: K-6Distance: 7.5 mi
- 2/10Ellenville High SchoolGrades: 7-12Distance: 7.5 mi
Schools provided by the listing agent
- Elementary: Ellenville Elementary School
- Middle: ELLENVILLE JUNIOR/SENIOR HIGH SCHOOL
- High: ELLENVILLE JUNIOR/SENIOR HIGH SCHOOL
Source: OneKey® MLS. This data may not be complete. We recommend contacting the local school district to confirm school assignments for this home.

