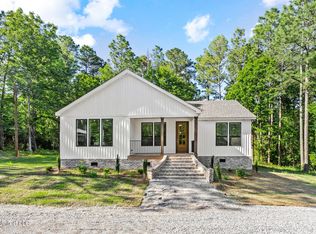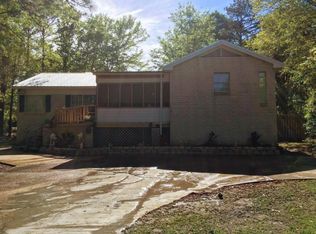Sold
Price Unknown
46 Ferncrest Loop, Petal, MS 39465
3beds
1,740sqft
Single Family Residence, Residential
Built in 2003
1.23 Acres Lot
$291,000 Zestimate®
$--/sqft
$1,547 Estimated rent
Home value
$291,000
$242,000 - $349,000
$1,547/mo
Zestimate® history
Loading...
Owner options
Explore your selling options
What's special
Looking for your dream home for under $300,000? You will quickly observe that a hardworking, retired engineer and his talented wife with excellent taste have been enhancing this property for the past 20 years both inside and outside! It begins with a very practical split floor plan with total privacy for both the primary bedroom ensuite as well as the secondary suite enjoying a private zone as well. Great room is open and inviting; the kitchen will delight the gourmet cook. Two dining areas make it possible for a home office choice. Outside living includes a back porch, an oversized covered patio plus a charming raised deck. Landscaping includes two water features as well as ornamentals. Two car garage,workshop room, additional outside storage work space, and fenced yard.
Zillow last checked: 8 hours ago
Listing updated: September 02, 2024 at 09:10pm
Listed by:
DeLois Smith 601-545-3900,
The All-Star Team Inc
Bought with:
Nathalie Hinkle, B-23726
Crye-Leike Pine Belt
Source: HSMLS,MLS#: 138550
Facts & features
Interior
Bedrooms & bathrooms
- Bedrooms: 3
- Bathrooms: 2
- Full bathrooms: 2
Bedroom 1
- Description: Spacious Master
- Level: Main
Bedroom 2
- Description: Front Facing Window;Closet;Quiet Zone
- Level: Main
Bedroom 3
- Description: Rear Facing Window;Closet Ceiling Fan
- Level: Main
Bathroom 1
- Description: Granite Vanity; Whirlpool/Shower;W/C
- Level: Main
Bathroom 2
- Description: Granite Vanity;Tub/Shower;WC
- Level: Main
Bonus room
- Description: Outside Living Space;14x17 Covered Patio
- Level: Main
Breakfast
- Description: Delightful Dining Room
- Level: Main
Dining room
- Description: Lovely as Formal Dining or Study
- Level: Main
Foyer
- Description: Beveled Glass Entrance Door
- Level: Main
Great room
- Description: Inviting and Comfortable Living Area
- Level: Main
Kitchen
- Description: Upscale Kitchen;Elegant Granite Counter Tops
- Level: Main
Office
- Description: Optional use for Formal Dining
- Level: Main
Other
- Description: 22'x28' Garage w/Workshop Room
- Level: Main
Utility room
- Description: Cabinets Above the W/D
Cooling
- Electric
Appliances
- Included: Ceramic Tl Cntr Tops
Features
- Soaking Tub, Ceiling Fan(s), 8' +, Walk-In Closet(s), High Speed Internet, Granite Counters, Kitchen Island
- Flooring: Laminate, Ceramic Tile
- Doors: Storm Door(s)
- Windows: Window Treatments, Thermopane Windows
- Attic: Pull Down Stairs
- Has fireplace: No
Interior area
- Total structure area: 1,740
- Total interior livable area: 1,740 sqft
Property
Parking
- Parking features: Driveway, Paved, Garage with door
- Has uncovered spaces: Yes
Accessibility
- Accessibility features: Handicap Access
Features
- Levels: One
- Stories: 1
- Patio & porch: Covered, Patio, Porch
- Exterior features: Garden, Sidewalks
- Has spa: Yes
- Spa features: Bath
- Fencing: Fenced
Lot
- Size: 1.23 Acres
- Dimensions: 1.23 AC (front lot); .68 (rear lot) = 1.91 AC
- Features: Gentle Sloping, 1 - 3 Acres
Details
- Additional structures: Outbuilding
- Parcel number: 1016N1903600
- Zoning description: Res
Construction
Type & style
- Home type: SingleFamily
- Property subtype: Single Family Residence, Residential
Materials
- Brick Veneer
- Foundation: Slab
- Roof: Architectural
Condition
- Year built: 2003
Utilities & green energy
- Sewer: Septic Tank
- Water: Community Water
Community & neighborhood
Location
- Region: Petal
- Subdivision: Northridge Add 2
Price history
| Date | Event | Price |
|---|---|---|
| 7/23/2024 | Sold | -- |
Source: | ||
| 6/24/2024 | Pending sale | $279,500$161/sqft |
Source: | ||
| 6/22/2024 | Listed for sale | $279,500$161/sqft |
Source: | ||
Public tax history
| Year | Property taxes | Tax assessment |
|---|---|---|
| 2024 | $681 +6.9% | $13,068 |
| 2023 | $637 -2.8% | $13,068 |
| 2022 | $655 -0.7% | $13,068 |
Find assessor info on the county website
Neighborhood: 39465
Nearby schools
GreatSchools rating
- 9/10Petal Primary SchoolGrades: PK-2Distance: 1.8 mi
- 9/10Petal Middle SchoolGrades: 7-8Distance: 2.6 mi
- 10/10Petal High SchoolGrades: 9-12Distance: 2.3 mi

