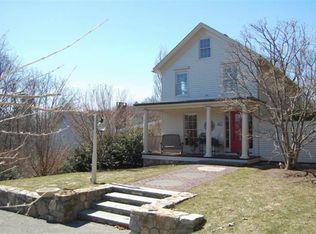Custom built (architect designed) by Tommy Silva (This Old House). Radiant heated floors in all 4 full baths, lobby, and basement. Radiant heat in lobby and stairwell walls. Eleven heat zones. Buried electric and cable service from street. 1" water service, 2 water meters. 75 Anderson windows. 2 year old roof, 9 solar panels. Second floor laundry. Installed alarm system. Electrolux/granite kitchen w/ induction cooktop. New paint inside and outside. Stunning quarter sawn oak fireplace mantle. Cable and internet piped in walls to 8 rooms. Cathedral ceiling in dining room. Driveway parking for at least 6 vehicles. Inquire at www.46fern.com.
This property is off market, which means it's not currently listed for sale or rent on Zillow. This may be different from what's available on other websites or public sources.
