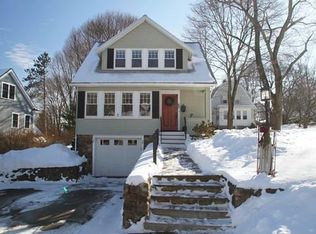Pristine 3 bedroom, 2.5 bathroom Dutch Colonial sited on a large private lot in a fantastic location, boasting all the desired amenities for todays lifestyle. This home enjoys many renovations, including a gourmet granite kitchen with breakfast bar, stainless appliances, sky lights and an eat-in area with sliding doors to an oversized deck, double pane insulated windows, master bathroom with skylights, many built-ins, gas fireplace, newer 1/2 bath in large finished lower level, and fabulous paver patio with a built-in stone firepit. Located near the top of a dead end street, this pretty home is walking distance to Clarke Middle School, conservation trails, Lexington High School and Lexington center! Move-in condition, perfect location, wonderful neighborhoodthis home checks every box!
This property is off market, which means it's not currently listed for sale or rent on Zillow. This may be different from what's available on other websites or public sources.
