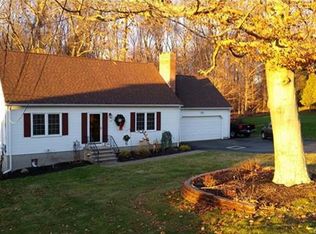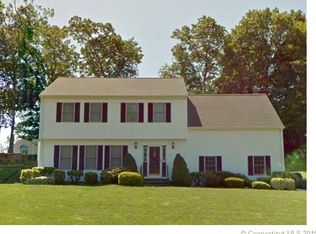Sold for $490,000
$490,000
46 Farm Hill Road, Wallingford, CT 06492
3beds
1,872sqft
Single Family Residence
Built in 1980
0.47 Acres Lot
$560,100 Zestimate®
$262/sqft
$3,275 Estimated rent
Home value
$560,100
$532,000 - $588,000
$3,275/mo
Zestimate® history
Loading...
Owner options
Explore your selling options
What's special
Updated and move-in ready stylish Dutch Colonial in desirable quiet neighborhood. Hardwood floors on 1st and 2nd floor. Granite kitchen with lots of cabinet / work space opening to the dining room. A place for everyone...Huge front to back Living room/great room with beautiful fireplace & sliders to upper deck + patio overlooking picturesque backyard, pool+ hot tub, lush lawn w/ irrigation system, lovely retaining walls and walkways + shed, 3 bedrooms (large primary bedroom with access to full remodeled bathroom), additional 1st floor full bathroom, additional 676 sq. feet of partially finished lower level offers versatile space for home theater, gym, recreation, & home office space. Newer windows, garage doors, boiler, central air condition. Wallingford electric (Low Electric Rates)! Very close proximity to Choate Rosemary Hall, downtown shopping, healthcare facilities, plus easy commute to Yale. A great walking community w/ sidewalks. Oversized 2 car garage. Expect multiple offers.
Zillow last checked: 8 hours ago
Listing updated: July 09, 2024 at 08:19pm
Listed by:
Jessica Kimball 203-988-5770,
William Raveis Real Estate 203-318-3570
Bought with:
Sara Tufano, RES.0789689
Real Broker CT, LLC
Source: Smart MLS,MLS#: 170605781
Facts & features
Interior
Bedrooms & bathrooms
- Bedrooms: 3
- Bathrooms: 2
- Full bathrooms: 2
Primary bedroom
- Features: Jack & Jill Bath, Hardwood Floor
- Level: Upper
Bedroom
- Features: Hardwood Floor
- Level: Upper
Bedroom
- Features: Hardwood Floor
- Level: Upper
Bathroom
- Features: Remodeled, Tub w/Shower, Tile Floor
- Level: Main
Bathroom
- Features: Remodeled, Full Bath, Jack & Jill Bath, Tub w/Shower, Tile Floor
- Level: Upper
Dining room
- Features: Hardwood Floor
- Level: Main
Family room
- Features: Laundry Hookup
- Level: Upper
Great room
- Features: Remodeled, Fireplace, Sliders, Hardwood Floor
- Level: Main
Kitchen
- Features: Remodeled, Granite Counters
- Level: Main
Heating
- Baseboard, Natural Gas
Cooling
- Attic Fan, Central Air
Appliances
- Included: Cooktop, Oven/Range, Microwave, Refrigerator, Dishwasher, Washer, Dryer, Water Heater, Gas Water Heater
- Laundry: Lower Level
Features
- Open Floorplan
- Basement: Full,Partially Finished
- Number of fireplaces: 1
Interior area
- Total structure area: 1,872
- Total interior livable area: 1,872 sqft
- Finished area above ground: 1,872
Property
Parking
- Total spaces: 2
- Parking features: Attached, Private, Paved
- Attached garage spaces: 2
- Has uncovered spaces: Yes
Features
- Patio & porch: Deck
- Has private pool: Yes
- Pool features: Above Ground
Lot
- Size: 0.47 Acres
- Features: Sloped
Details
- Additional structures: Shed(s)
- Parcel number: 2042357
- Zoning: RES
Construction
Type & style
- Home type: SingleFamily
- Architectural style: Colonial
- Property subtype: Single Family Residence
Materials
- Aluminum Siding
- Foundation: Concrete Perimeter
- Roof: Asphalt
Condition
- New construction: No
- Year built: 1980
Utilities & green energy
- Sewer: Public Sewer
- Water: Public
- Utilities for property: Cable Available
Community & neighborhood
Location
- Region: Wallingford
Price history
| Date | Event | Price |
|---|---|---|
| 12/18/2023 | Sold | $490,000+2.1%$262/sqft |
Source: | ||
| 11/11/2023 | Pending sale | $479,900$256/sqft |
Source: | ||
| 11/10/2023 | Contingent | $479,900$256/sqft |
Source: | ||
| 11/8/2023 | Listed for sale | $479,900+26.6%$256/sqft |
Source: | ||
| 3/7/2006 | Sold | $379,000+63.4%$202/sqft |
Source: Public Record Report a problem | ||
Public tax history
| Year | Property taxes | Tax assessment |
|---|---|---|
| 2025 | $8,493 +8.2% | $352,100 +37.6% |
| 2024 | $7,846 +19.9% | $255,900 +14.8% |
| 2023 | $6,543 +1% | $223,000 |
Find assessor info on the county website
Neighborhood: 06492
Nearby schools
GreatSchools rating
- NAMoses Y. Beach SchoolGrades: PK-2Distance: 0.8 mi
- 6/10Dag Hammarskjold Middle SchoolGrades: 6-8Distance: 2.4 mi
- 6/10Lyman Hall High SchoolGrades: 9-12Distance: 2.2 mi
Schools provided by the listing agent
- Elementary: Moses Y. Beach
- High: Lyman Hall
Source: Smart MLS. This data may not be complete. We recommend contacting the local school district to confirm school assignments for this home.
Get pre-qualified for a loan
At Zillow Home Loans, we can pre-qualify you in as little as 5 minutes with no impact to your credit score.An equal housing lender. NMLS #10287.
Sell with ease on Zillow
Get a Zillow Showcase℠ listing at no additional cost and you could sell for —faster.
$560,100
2% more+$11,202
With Zillow Showcase(estimated)$571,302

