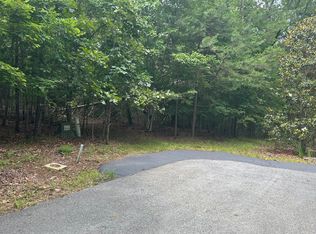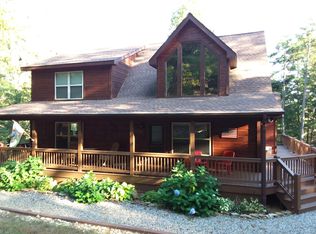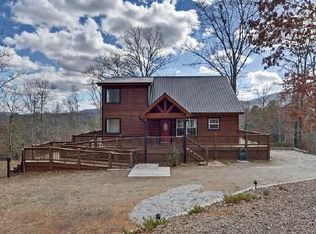This custom rustic retreat features imported 8" logs and sits on a manicured lot with winter mountain views.The family chef will fall in love with the easy-layout gourmet kitchen fully equipped with wine storage, upgraded cabinetry with granite, stainless appliances with Jenn-Air double oven and gas cook top. The king-size vaulted main level master suite features an exposed log wall and walk-in closet for plenty of storage. Also on the main level you'll find a guest bedroom with claw foot tub in guest bath The fully finished basement features a home office/hobby room, billiard room, media room, and additional king size guest room.
This property is off market, which means it's not currently listed for sale or rent on Zillow. This may be different from what's available on other websites or public sources.



