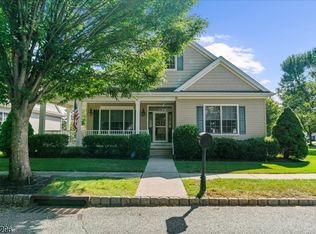
Closed
$600,000
46 Falcon Way, Washington Twp., NJ 07882
2beds
2baths
--sqft
Single Family Residence
Built in 2004
7,405.2 Square Feet Lot
$614,300 Zestimate®
$--/sqft
$2,587 Estimated rent
Home value
$614,300
$541,000 - $700,000
$2,587/mo
Zestimate® history
Loading...
Owner options
Explore your selling options
What's special
Zillow last checked: January 04, 2026 at 11:15pm
Listing updated: August 08, 2025 at 04:54am
Listed by:
Freeman Smith 908-735-8080,
Coldwell Banker Realty
Bought with:
Sharon Lee Dzierzawiec
Coldwell Banker Realty
Source: GSMLS,MLS#: 3938196
Facts & features
Price history
| Date | Event | Price |
|---|---|---|
| 8/8/2025 | Sold | $600,000+0.2% |
Source: | ||
| 7/2/2025 | Pending sale | $599,000 |
Source: | ||
| 4/4/2025 | Price change | $599,000-1.6% |
Source: | ||
| 3/8/2025 | Price change | $609,000-1.6% |
Source: | ||
| 12/16/2024 | Listed for sale | $619,000+85.9% |
Source: | ||
Public tax history
| Year | Property taxes | Tax assessment |
|---|---|---|
| 2025 | $12,286 | $306,300 |
| 2024 | $12,286 -0.6% | $306,300 |
| 2023 | $12,356 +7.1% | $306,300 |
Find assessor info on the county website
Neighborhood: 07882
Nearby schools
GreatSchools rating
- 2/10Port Colden Elementary SchoolGrades: 1-3Distance: 2.4 mi
- 4/10Warren Hills Reg Midd SchoolGrades: 7-8Distance: 2.2 mi
- 5/10Warren Hills Reg High SchoolGrades: 9-12Distance: 2.9 mi
Get a cash offer in 3 minutes
Find out how much your home could sell for in as little as 3 minutes with a no-obligation cash offer.
Estimated market value
$614,300
Get a cash offer in 3 minutes
Find out how much your home could sell for in as little as 3 minutes with a no-obligation cash offer.
Estimated market value
$614,300