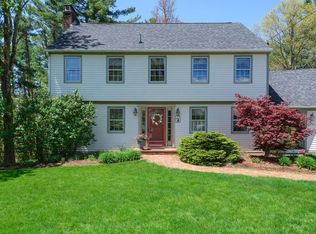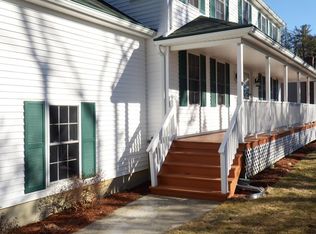SHORT SALE being handled by an Attorney~~~ Lovely 2002 Colonial situated in Historic Sturbridge Village ~~~ Beautifully upgraded kitchen with center island, granite counter tops and stainless steel appliances with newer recessed lights. Sliding doors from kitchen area out to the back deck. Plenty of Hardwood Floors, carpet in 2 of the smaller bedrooms ready for your possible upgrade. Laundry room is conveniently located in the first floor half-bathroom. Finished basement with an attached garage is awaiting your added touch. Tastefully designed stone walk leads up to the front door. Close proximity to amenities and major driving routes. Minutes to Mass Pike and Rte 84.
This property is off market, which means it's not currently listed for sale or rent on Zillow. This may be different from what's available on other websites or public sources.

