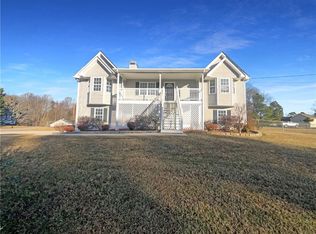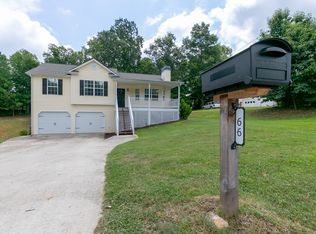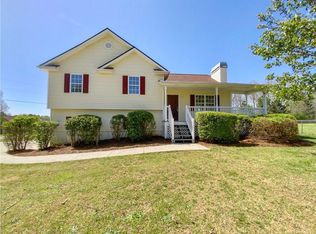Closed
$265,000
46 Fairview Gln, Dallas, GA 30157
3beds
1,306sqft
Single Family Residence, Residential
Built in 2002
0.51 Acres Lot
$265,300 Zestimate®
$203/sqft
$1,583 Estimated rent
Home value
$265,300
$236,000 - $297,000
$1,583/mo
Zestimate® history
Loading...
Owner options
Explore your selling options
What's special
Welcome home to this sweet raised ranch with split bedrooms. The front porch welcomes you home and is a perfect place to enjoy rockers and a swing. Soaring fire-side great room with open dining makes entertaining so much fun. The step-saver kitchen has an open view to the great room so you can stay connected. A very spacious master en suite lends itself to larger furniture and a bayed sitting area. The bath has a relaxing garden tub, separate shower, double vanities and walk-in closet. The additional bedrooms offer ample space. The garage is oversized with room for all of your toys and equipment. The additional space is perfect for a game room, home theater or whatever you'd like to use it for. You'll also find plenty of storage space here. The back yard offers hours of fun and the covered area would make a great bar-b-que pavilion. Come on home!
Zillow last checked: 8 hours ago
Listing updated: June 21, 2024 at 02:00am
Listing Provided by:
SHEILA D JONES,
Maximum One Community Realtors
Bought with:
Gabbie Bordelon, 402763
Sanders RE, LLC
Source: FMLS GA,MLS#: 7361400
Facts & features
Interior
Bedrooms & bathrooms
- Bedrooms: 3
- Bathrooms: 2
- Full bathrooms: 2
- Main level bathrooms: 2
- Main level bedrooms: 3
Primary bedroom
- Features: Master on Main, Split Bedroom Plan
- Level: Master on Main, Split Bedroom Plan
Bedroom
- Features: Master on Main, Split Bedroom Plan
Primary bathroom
- Features: Double Vanity, Separate Tub/Shower, Soaking Tub
Dining room
- Features: Open Concept, Separate Dining Room
Kitchen
- Features: Cabinets Stain, Eat-in Kitchen, Laminate Counters, Pantry, View to Family Room
Heating
- Electric
Cooling
- Ceiling Fan(s), Central Air, Heat Pump
Appliances
- Included: Dishwasher, Electric Range, Electric Water Heater, Range Hood
- Laundry: In Basement, Laundry Closet
Features
- High Ceilings 10 ft Main, Tray Ceiling(s), Vaulted Ceiling(s), Walk-In Closet(s)
- Flooring: Laminate
- Windows: Double Pane Windows, Insulated Windows
- Basement: Interior Entry,Partial,Unfinished
- Has fireplace: Yes
- Fireplace features: Factory Built, Great Room
- Common walls with other units/homes: No Common Walls
Interior area
- Total structure area: 1,306
- Total interior livable area: 1,306 sqft
- Finished area above ground: 1,306
- Finished area below ground: 0
Property
Parking
- Parking features: Garage Faces Side, Level Driveway, Storage
- Has garage: Yes
- Has uncovered spaces: Yes
Accessibility
- Accessibility features: None
Features
- Levels: One
- Stories: 1
- Patio & porch: Covered, Deck, Front Porch
- Exterior features: Private Yard, Rear Stairs
- Pool features: None
- Spa features: None
- Fencing: Chain Link
- Has view: Yes
- View description: Rural
- Waterfront features: None
- Body of water: None
Lot
- Size: 0.51 Acres
- Dimensions: 129x90x100x202
- Features: Front Yard, Landscaped, Level, Wooded
Details
- Additional structures: Other
- Parcel number: 052256
- Other equipment: None
- Horse amenities: None
Construction
Type & style
- Home type: SingleFamily
- Architectural style: Ranch
- Property subtype: Single Family Residence, Residential
Materials
- Vinyl Siding
- Foundation: Slab
- Roof: Composition
Condition
- Resale
- New construction: No
- Year built: 2002
Utilities & green energy
- Electric: Other
- Sewer: Septic Tank
- Water: Public
- Utilities for property: Cable Available, Electricity Available, Phone Available, Underground Utilities, Water Available
Green energy
- Energy efficient items: None
- Energy generation: None
Community & neighborhood
Security
- Security features: Smoke Detector(s)
Community
- Community features: None
Location
- Region: Dallas
- Subdivision: Fairview
HOA & financial
HOA
- Has HOA: No
Other
Other facts
- Listing terms: Cash,Conventional,FHA,USDA Loan,VA Loan
- Ownership: Fee Simple
- Road surface type: Asphalt
Price history
| Date | Event | Price |
|---|---|---|
| 6/18/2024 | Sold | $265,000-1.8%$203/sqft |
Source: | ||
| 5/12/2024 | Pending sale | $269,900$207/sqft |
Source: | ||
| 5/5/2024 | Contingent | $269,900$207/sqft |
Source: | ||
| 4/1/2024 | Listed for sale | $269,900+121.2%$207/sqft |
Source: | ||
| 6/19/2015 | Sold | $122,000+15.4%$93/sqft |
Source: | ||
Public tax history
| Year | Property taxes | Tax assessment |
|---|---|---|
| 2025 | $2,497 -5.4% | $103,624 -0.3% |
| 2024 | $2,640 -3.9% | $103,952 -1.3% |
| 2023 | $2,746 +7.6% | $105,316 +19.9% |
Find assessor info on the county website
Neighborhood: 30157
Nearby schools
GreatSchools rating
- 6/10Sara M. Ragsdale Elementary SchoolGrades: PK-5Distance: 1.1 mi
- 5/10Carl Scoggins Sr. Middle SchoolGrades: 6-8Distance: 6.6 mi
- 4/10Paulding County High SchoolGrades: 9-12Distance: 9.1 mi
Schools provided by the listing agent
- Elementary: Sara M. Ragsdale
- Middle: Carl Scoggins Sr.
- High: Paulding County
Source: FMLS GA. This data may not be complete. We recommend contacting the local school district to confirm school assignments for this home.
Get a cash offer in 3 minutes
Find out how much your home could sell for in as little as 3 minutes with a no-obligation cash offer.
Estimated market value
$265,300
Get a cash offer in 3 minutes
Find out how much your home could sell for in as little as 3 minutes with a no-obligation cash offer.
Estimated market value
$265,300


