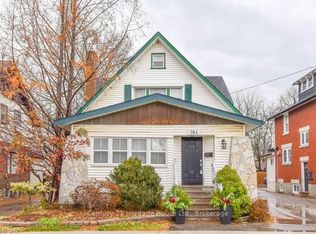Fall in love with this updated East Ward classic circa 1925. Beat the heat and chat with the neighbours on your inviting veranda. The gracious entrance foyer still has the original woodwork and trim. The living and dining rooms still have hardwood floors and the vaulted ceilings add charm to the character. The updated kitchen has beautiful cabinetry, stainless steel appliances, an island and attractive pot lights. There are sliders from the dining room to a wonderfully secluded deck and fenced yard. The spacious primary bedroom offers lots of natural light and a walk-in closet. The second bedroom walks out to an updated balcony overlooking the yard. The main bathroom is a wow with a corner glass shower. There is attic access from the bathroom and it is perfect for storage. The lower level has a separate side entrance, bright rec room, a handy 3-pc bathroom, laundry and more. There's a bonus patio with firepit and a garden shed. The garage provides more great storage and there's lots of driveway and street parking but you may not need it as the LRT is just minutes away. Other nearby amenities include the Kitchener Market, the Aud, shopping, schools, parks, and the expressway.
This property is off market, which means it's not currently listed for sale or rent on Zillow. This may be different from what's available on other websites or public sources.

