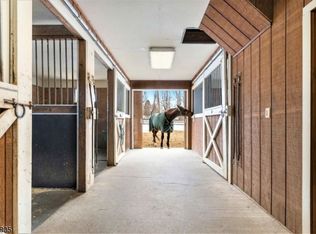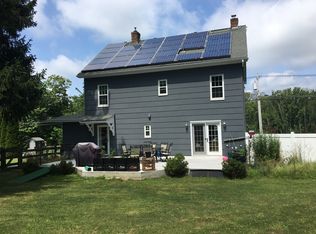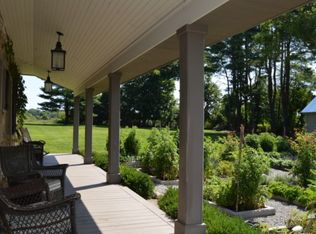Welcome to Tewksbury Township! This stunning custom home sits back off the road with an expansive front lawn and 4,400+ square feet on 3 manicured acres including an inground concrete pool! VERY OPEN FLOOR PLAN features a custom center island kitchen that opens to the great room with stone faced gas fireplace. First floor office plus a full bath, powder room, laundry and large formal dining room. Views from the many windows overlook your rear yard with a Gunite type pool, waterfalls and hot tub. The foyer greets you with a curved staircase which leads to the second floor where you will find a Master suite featuring a gas fireplace with large walk in closet. There are three more bedrooms, including a Jack and Jill and an ensuite bedroom bath plus a bonus room. Finally, you also have a FINISHED BASEMENT outfitted with full bath. In addition to the two-car attached garage, there is a 2-car detached garage with loft storage above - perfect future office space. This extraordinary custom home is just over a mile from Historic Califon, shops, dining and all conveniences. Students in Tewksbury Township attend the sought-after Voorhees High School. Local hunt clubs and equestrian facilities are the finest in the country, while public and private golf courses, tennis clubs, water sports and nature hikes are all nearby. Fine dining, cultural events, high-end stores and country antique shops are located throughout the region. Commuter trains and Interstates 78 and 287 offer easy access to major metro areas.
This property is off market, which means it's not currently listed for sale or rent on Zillow. This may be different from what's available on other websites or public sources.


