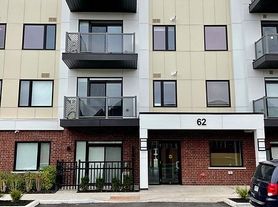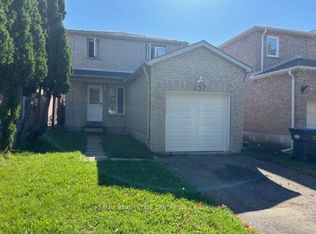Welcome to this spacious 5-bedroom, 5-bathroom detached home for lease in the prestigious Bram West community! Offering approx. 4,000 sq. ft. above grade plus a finished walk-out basement, this residence is ideal for large families seeking both space and comfort. The main floor features a bright open-concept layout with a combined living and dining area, a cozy family room with a gas fireplace, a modern kitchen with stainless steel appliances, a pantry, and a walk-out to the yard, plus a private den perfect for work-from-home. Upstairs, the primary suite includes his & hers closets and a luxurious 5-piece ensuite, while each additional bedroom boasts hardwood floors and ensuite or semi-ensuite access. Additional highlights include main floor laundry, central air conditioning, parking for 6 vehicles (2-car built-in garage), Located near schools, parks, transit, shopping, and major highways, this home combines luxury with convenience. Available immediatelyperfect for families looking to settle into a prime Brampton neighbourhood! **Please note that the Main floor and 2nd Floor is available for Lease, Basement is being used by the Landlord for Storage**
IDX information is provided exclusively for consumers' personal, non-commercial use, that it may not be used for any purpose other than to identify prospective properties consumers may be interested in purchasing, and that data is deemed reliable but is not guaranteed accurate by the MLS .
House for rent
C$4,500/mo
46 Fahey Dr, Brampton, ON L6Y 0N7
5beds
Price may not include required fees and charges.
Singlefamily
Available now
-- Pets
Central air
Ensuite laundry
6 Attached garage spaces parking
Natural gas, forced air, fireplace
What's special
Finished walk-out basementBright open-concept layoutCozy family roomGas fireplaceModern kitchenStainless steel appliancesPrivate den
- 41 days |
- -- |
- -- |
Travel times
Looking to buy when your lease ends?
Get a special Zillow offer on an account designed to grow your down payment. Save faster with up to a 6% match & an industry leading APY.
Offer exclusive to Foyer+; Terms apply. Details on landing page.
Facts & features
Interior
Bedrooms & bathrooms
- Bedrooms: 5
- Bathrooms: 4
- Full bathrooms: 4
Heating
- Natural Gas, Forced Air, Fireplace
Cooling
- Central Air
Appliances
- Laundry: Ensuite
Features
- Has basement: Yes
- Has fireplace: Yes
Property
Parking
- Total spaces: 6
- Parking features: Attached
- Has attached garage: Yes
- Details: Contact manager
Features
- Stories: 2
- Exterior features: Contact manager
Construction
Type & style
- Home type: SingleFamily
- Property subtype: SingleFamily
Materials
- Roof: Shake Shingle
Community & HOA
Location
- Region: Brampton
Financial & listing details
- Lease term: Contact For Details
Price history
Price history is unavailable.

