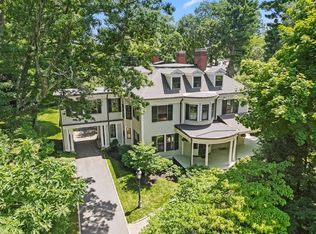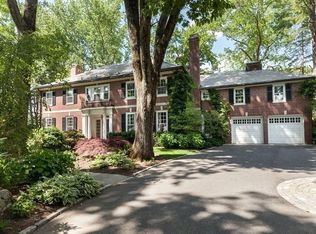Custom, impeccably built home by premier local builder has just finished completion. Sited on a sprawling 19,105 sq.ft. lot, on coveted West Newton Hill, this expansive home offers luxurious living on three levels with exceptional finishes throughout. An elegant foyer leads to a bright and open living/family/dining area featuring soaring 10' ceilings with direct access to the patio and landscaped grounds. Continue through to a sun-splashed morning/breakfast room and gourmet chef's kitchen ideal for entertaining. A first-floor bedroom with en suite bath and office space, additional powder room and abundant storage complete the main floor. The upper level includes a dramatic master suite with two spacious, walk-in closets, steam shower, soaking tub, and heated floor. Three additional bedrooms with en suite bathrooms, laundry room and additional closet space complete the second floor. The finished lower level boasts an expansive guest suite with a full en suite bathroom.
This property is off market, which means it's not currently listed for sale or rent on Zillow. This may be different from what's available on other websites or public sources.

