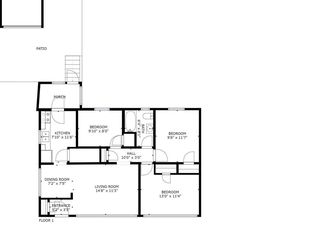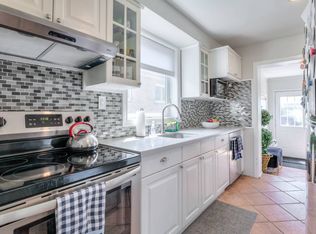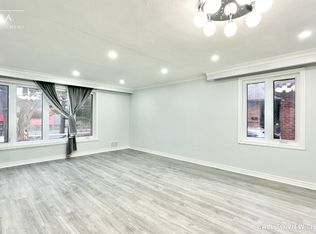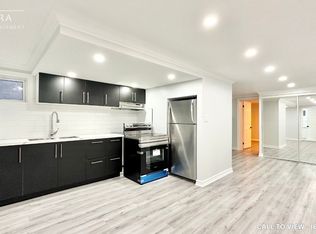Stunning Italian Custom Built Home With Over 5000Sf Living Space & Quality Finishes. Magnificent Open Concept Kitchen W 14Ft Quartz Island & Prof Grade Appliances. 120Ft Deep Lot With Extra Long Driveway, No Sidewalk. Spacious Backyard With Deck & Backing Onto Park. 9Ft Ceiling On Main And 2nd, Californian Shutter, Hardwood Floor, Solid Core Door. Basement In-Law Suite W Kitchen. Southern Exposure Living Room & Kitchen W Plenty Of Sunlight. + Many More!
This property is off market, which means it's not currently listed for sale or rent on Zillow. This may be different from what's available on other websites or public sources.



