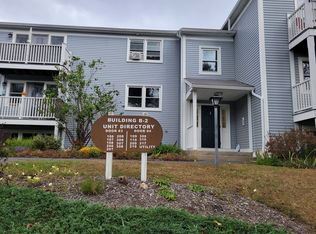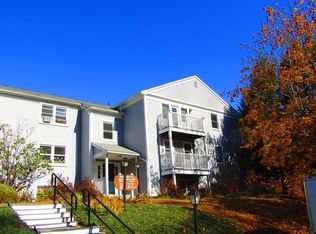Sold for $247,000
$247,000
46 Evergreen Rd APT 108, Leeds, MA 01053
2beds
960sqft
Condominium
Built in 1988
-- sqft lot
$254,000 Zestimate®
$257/sqft
$2,180 Estimated rent
Home value
$254,000
Estimated sales range
Not available
$2,180/mo
Zestimate® history
Loading...
Owner options
Explore your selling options
What's special
Prepare to be impressed by this affordable Northampton condo! This spacious 2 bedroom 1.5 bath unit features south facing windows and a renovated full bath with a new walk-in shower! The open floor plan provides almost 1000 square feet of living with many updates.... replacement windows (2017), newer lighting, laminate floors, updated kitchen with new & modern stainless steel appliances, painted white cabinets and a trendy backsplash. You'll love the large living/dining room, two spacious bedrooms with ample closet space and nature views, and the primary bedroom featuring an en-suite half bath. Other conveniences include your own new in-unit washer and dryer. Just steps from Musante Beach, Leeds Elementary School, the PVTA bus line and the famous rail trail making commuting in any direction a breeze. This location can't be beat, and new vinyl siding (2020-2022) and a new roof (2024) were installed on the entire building. OFFER DEADLINE: Highest and best due Saturday at 5pm.
Zillow last checked: 8 hours ago
Listing updated: April 04, 2025 at 10:07am
Listed by:
Kim Raczka 413-433-7900,
5 College REALTORS® Northampton 413-585-8555
Bought with:
Rachel Simpson
5 College REALTORS® Northampton
Source: MLS PIN,MLS#: 73343228
Facts & features
Interior
Bedrooms & bathrooms
- Bedrooms: 2
- Bathrooms: 2
- Full bathrooms: 1
- 1/2 bathrooms: 1
Primary bedroom
- Features: Closet, Flooring - Wall to Wall Carpet
- Level: First
- Area: 168
- Dimensions: 12 x 14
Bedroom 2
- Features: Closet, Flooring - Wall to Wall Carpet
- Level: First
- Area: 121
- Dimensions: 11 x 11
Primary bathroom
- Features: Yes
Bathroom 1
- Features: Bathroom - Full, Bathroom - With Shower Stall, Closet - Linen, Flooring - Vinyl, Remodeled, Lighting - Sconce, Lighting - Overhead
- Level: First
- Area: 49
- Dimensions: 7 x 7
Bathroom 2
- Features: Bathroom - Half, Flooring - Vinyl, Lighting - Sconce, Lighting - Overhead
- Level: First
- Area: 25
- Dimensions: 5 x 5
Kitchen
- Features: Flooring - Laminate, Pantry, Countertops - Upgraded, Open Floorplan, Remodeled, Stainless Steel Appliances, Lighting - Overhead
- Level: First
- Area: 96
- Dimensions: 8 x 12
Living room
- Features: Closet, Flooring - Laminate, Open Floorplan
- Level: First
- Area: 168
- Dimensions: 12 x 14
Heating
- Electric Baseboard
Cooling
- Window Unit(s)
Appliances
- Included: Range, Dishwasher, Disposal, Washer/Dryer, Range Hood
- Laundry: Flooring - Vinyl, Electric Dryer Hookup, Washer Hookup, First Floor, In Unit
Features
- Internet Available - Broadband
- Flooring: Tile, Laminate
- Windows: Insulated Windows, Screens
- Basement: None
- Has fireplace: No
Interior area
- Total structure area: 960
- Total interior livable area: 960 sqft
- Finished area above ground: 960
Property
Parking
- Total spaces: 2
- Parking features: Off Street, Deeded, Paved
- Uncovered spaces: 2
Accessibility
- Accessibility features: No
Features
- Entry location: Unit Placement(Front,Partially Below Grade)
- Exterior features: Screens
- Waterfront features: River, 1/2 to 1 Mile To Beach, Beach Ownership(Public)
Details
- Parcel number: 3711676
- Zoning: URA
- Other equipment: Intercom
Construction
Type & style
- Home type: Condo
- Property subtype: Condominium
Materials
- Frame
- Roof: Shingle
Condition
- Year built: 1988
Utilities & green energy
- Electric: Circuit Breakers
- Sewer: Public Sewer
- Water: Public
- Utilities for property: for Electric Range, for Electric Dryer, Washer Hookup
Green energy
- Energy efficient items: Thermostat
Community & neighborhood
Security
- Security features: Intercom
Community
- Community features: Public Transportation, Shopping, Tennis Court(s), Park, Walk/Jog Trails, Stable(s), Golf, Medical Facility, Laundromat, Bike Path, Conservation Area, Highway Access, Private School, Public School
Location
- Region: Leeds
HOA & financial
HOA
- HOA fee: $312 monthly
- Services included: Water, Sewer, Insurance, Maintenance Structure, Road Maintenance, Maintenance Grounds, Snow Removal, Reserve Funds
Price history
| Date | Event | Price |
|---|---|---|
| 4/4/2025 | Sold | $247,000+12.8%$257/sqft |
Source: MLS PIN #73343228 Report a problem | ||
| 3/16/2025 | Contingent | $219,000$228/sqft |
Source: MLS PIN #73343228 Report a problem | ||
| 3/10/2025 | Listed for sale | $219,000+4.3%$228/sqft |
Source: MLS PIN #73343228 Report a problem | ||
| 11/8/2022 | Sold | $210,000+1.4%$219/sqft |
Source: MLS PIN #73031796 Report a problem | ||
| 10/9/2022 | Contingent | $207,000$216/sqft |
Source: MLS PIN #73031796 Report a problem | ||
Public tax history
| Year | Property taxes | Tax assessment |
|---|---|---|
| 2025 | $3,033 +8.7% | $217,700 +18.6% |
| 2024 | $2,789 +15.1% | $183,600 +20% |
| 2023 | $2,424 -2.6% | $153,000 +10% |
Find assessor info on the county website
Neighborhood: 01053
Nearby schools
GreatSchools rating
- 7/10Leeds Elementary SchoolGrades: PK-5Distance: 0.4 mi
- 5/10John F Kennedy Middle SchoolGrades: 6-8Distance: 1.3 mi
- 9/10Northampton High SchoolGrades: 9-12Distance: 3.2 mi
Schools provided by the listing agent
- Elementary: Leeds Elem.
- Middle: Jfk Middle
- High: N'ton High
Source: MLS PIN. This data may not be complete. We recommend contacting the local school district to confirm school assignments for this home.

Get pre-qualified for a loan
At Zillow Home Loans, we can pre-qualify you in as little as 5 minutes with no impact to your credit score.An equal housing lender. NMLS #10287.

