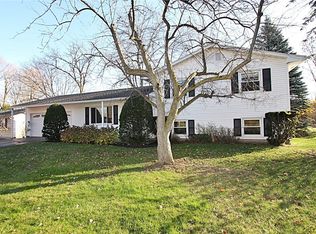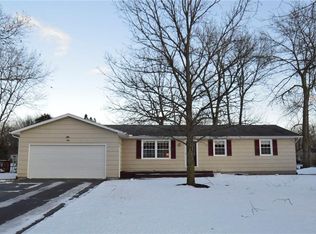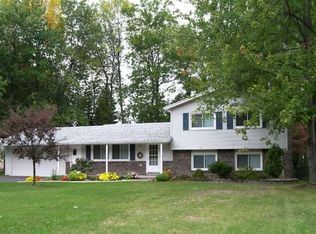Pride of ownership shines through here! This 3/4 bedroom split level home has been lovingly maintained by it's original owners, and is just waiting for your personal touches. You are welcomed through the front door and into the spacious formal living room and dining room area. Ample sized kitchen rounds out the first floor that is perfect for entertaining! Second floor offers 3 bedrooms, all with ample closet space, that share the main bathroom. Step down into the cozy family room, 1/2 bath, and possible 4th bedroom or home office conveniently connected to the laundry/mud room area with access to the backyard. All big ticket items and mechanics in great shape - newer vinyl replacement windows throughout, vinyl siding, hardwood floors under carpet on 1st and 2nd floors, whole house generator that kicks on in 12 seconds, furnace and a/c just serviced, hot water tank '14, 30 year architectural roof '05. Plenty of storage space in the unfinished section of the basement. ***Offers due: 11/17 at 12pm, Delayed negotiation: 11/17 at 5pm.***
This property is off market, which means it's not currently listed for sale or rent on Zillow. This may be different from what's available on other websites or public sources.


