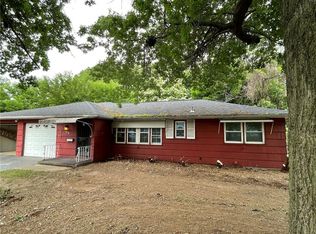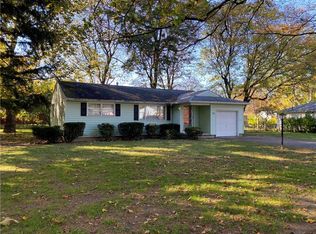Closed
$220,000
46 Everclay Dr, Rochester, NY 14616
4beds
1,580sqft
Single Family Residence
Built in 1955
9,147.6 Square Feet Lot
$238,000 Zestimate®
$139/sqft
$2,329 Estimated rent
Maximize your home sale
Get more eyes on your listing so you can sell faster and for more.
Home value
$238,000
$217,000 - $259,000
$2,329/mo
Zestimate® history
Loading...
Owner options
Explore your selling options
What's special
Imagine moving into a beautiful, move-in-ready ranch. This stunning 4-bedroom, 2-bathroom home is perfect for you, conveniently located close to your workplace with essential amenities nearby. The updated kitchen features hickory cabinets, granite counters, included appliances, and a wine cooler. The living/dining combo offers a spacious area for formal dinners, game nights, or entertaining guests. Enjoy the fenced yard with a patio and a large shed, ideal for summer BBQs or your favorite pet. The attached garage has a tiled floor with ample storage, and the professionally landscaped yard with concrete edging adds to the home's curb appeal. With a new 30-year architectural roof (2016), thermopane replacement windows, and a vinyl-sided exterior, this home offers low maintenance living. The triple-wide asphalt driveway provides plenty of parking space. The finished basement features a wet bar, a second full bath with a dry sauna, perfect for unwinding or hosting friends. An irrigation system keeps your lawn green and lush with minimal effort. 46 Everclay Drive offers a seamless blend of comfort, convenience, and luxury.
Delayed Negotiations Due by Wednesday, May 22 at 3pm.
Zillow last checked: 8 hours ago
Listing updated: July 24, 2024 at 08:33am
Listed by:
Jeremias R. Maneiro 585-719-3559,
RE/MAX Realty Group
Bought with:
Robert Piazza Palotto, 10311210084
High Falls Sotheby's International
Source: NYSAMLSs,MLS#: R1538829 Originating MLS: Rochester
Originating MLS: Rochester
Facts & features
Interior
Bedrooms & bathrooms
- Bedrooms: 4
- Bathrooms: 2
- Full bathrooms: 2
- Main level bathrooms: 1
- Main level bedrooms: 4
Heating
- Gas, Forced Air
Cooling
- Central Air
Appliances
- Included: Dryer, Electric Oven, Electric Range, Gas Water Heater, Refrigerator, Washer
- Laundry: In Basement
Features
- Ceiling Fan(s), Den, Separate/Formal Dining Room, Granite Counters, Home Office, Living/Dining Room, Sauna, Bedroom on Main Level, Main Level Primary
- Flooring: Ceramic Tile, Hardwood, Resilient, Varies
- Windows: Thermal Windows
- Basement: Finished
- Has fireplace: No
Interior area
- Total structure area: 1,580
- Total interior livable area: 1,580 sqft
Property
Parking
- Total spaces: 2.5
- Parking features: Attached, Garage, Driveway, Garage Door Opener
- Attached garage spaces: 2.5
Accessibility
- Accessibility features: Accessible Bedroom, No Stairs, Accessible Doors
Features
- Levels: One
- Stories: 1
- Patio & porch: Patio
- Exterior features: Blacktop Driveway, Fully Fenced, Sprinkler/Irrigation, Patio
- Fencing: Full
Lot
- Size: 9,147 sqft
- Dimensions: 77 x 116
- Features: Near Public Transit, Rectangular, Rectangular Lot, Residential Lot
Details
- Additional structures: Shed(s), Storage
- Parcel number: 2628000750600005015000
- Special conditions: Standard
Construction
Type & style
- Home type: SingleFamily
- Architectural style: Ranch
- Property subtype: Single Family Residence
Materials
- Aluminum Siding, Steel Siding, Vinyl Siding, Copper Plumbing
- Foundation: Block
- Roof: Asphalt
Condition
- Resale
- Year built: 1955
Utilities & green energy
- Electric: Circuit Breakers
- Sewer: Connected
- Water: Connected, Public
- Utilities for property: Cable Available, Sewer Connected, Water Connected
Community & neighborhood
Location
- Region: Rochester
- Subdivision: Evered Sub Sec 2
Other
Other facts
- Listing terms: Cash,Conventional,FHA,VA Loan
Price history
| Date | Event | Price |
|---|---|---|
| 7/22/2024 | Sold | $220,000+15.9%$139/sqft |
Source: | ||
| 5/24/2024 | Pending sale | $189,900$120/sqft |
Source: | ||
| 5/18/2024 | Listed for sale | $189,900+43.9%$120/sqft |
Source: | ||
| 10/21/2016 | Sold | $132,000+1.6%$84/sqft |
Source: | ||
| 9/7/2016 | Pending sale | $129,900$82/sqft |
Source: RE/MAX Realty Group #R317005 Report a problem | ||
Public tax history
| Year | Property taxes | Tax assessment |
|---|---|---|
| 2024 | -- | $145,800 |
| 2023 | -- | $145,800 +16.6% |
| 2022 | -- | $125,000 |
Find assessor info on the county website
Neighborhood: 14616
Nearby schools
GreatSchools rating
- 4/10Longridge SchoolGrades: K-5Distance: 0.6 mi
- 4/10Olympia High SchoolGrades: 6-12Distance: 1 mi
Schools provided by the listing agent
- District: Greece
Source: NYSAMLSs. This data may not be complete. We recommend contacting the local school district to confirm school assignments for this home.

