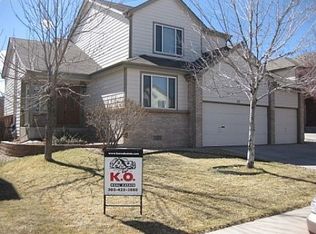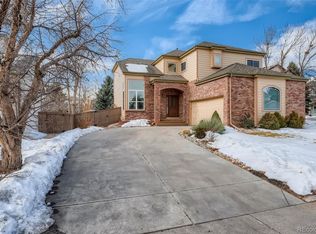This is the Highlands Ranch home you've been looking for. With 4 bedrooms, 3 1/2 bathrooms, a fully finished basement, a 3 car garage, and a huge backyard - there's room for everybody, and their friends! Solid hardwood floors give a sense of warmth upon entering, and extend throughout the main level. The updated kitchen features granite counters and glazed cabinets. A main floor office / craft room is convenient for many uses. Upstairs, a large master suite includes a walk-in closet with built-in closet system, and a 5 piece bathroom. Two additional upstairs bedrooms share a full Jack and Jill-style bathroom. The fully finished basement provides a multi-purpose rec room, a fourth bedroom, and a 3/4 bath - perfect for guests! A covered front porch is a welcome entry space. The stamped and colored concrete rear patio is large enough for wonderful summertime BBQ's, and the giant, flat yard gives plenty of room for play. New carpeting throughout!
This property is off market, which means it's not currently listed for sale or rent on Zillow. This may be different from what's available on other websites or public sources.

