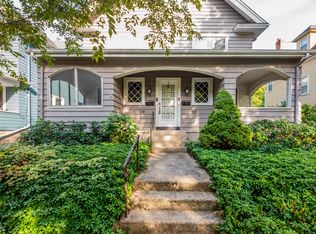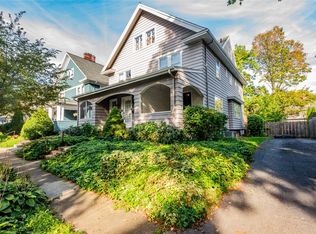Cute and cozy Park Avenue home. Front porch rear patio with fenced private yard. Kitchen remodeled, granite counters and granite island with tile floors. Hardwoods first and second floors. newer windows throughout with updated bathroom. #rd floor remodeled into large 4th bedroom. Close to all that is Park Ave yet far enough away to enjoy the quiet serenity of off Park. Basement spotless with newer mechanicals. Nothing to do here except move in and take a walk down to cafe row to celebrate. Affordable with a GREAT location. First showing Staurday 9/5 from 11-12 also Sunday from 11-12
This property is off market, which means it's not currently listed for sale or rent on Zillow. This may be different from what's available on other websites or public sources.

