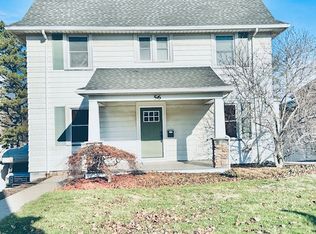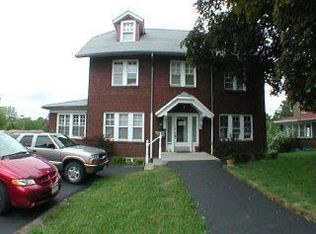Closed
$210,000
46 Empire Blvd, Rochester, NY 14609
3beds
1,536sqft
Single Family Residence
Built in 1950
9,147.6 Square Feet Lot
$233,100 Zestimate®
$137/sqft
$2,264 Estimated rent
Home value
$233,100
$214,000 - $254,000
$2,264/mo
Zestimate® history
Loading...
Owner options
Explore your selling options
What's special
Discover the charm and convenience of this updated Colonial perfectly blending classic appeal with contemporary comforts. Featuring hardwood floors, this inviting home has 3 bedrooms, 1 bathroom and a finished basement. Step inside to find a warm and welcoming atmosphere, highlighted by maple cabinets in the spacious kitchen and a formal dining room ideal for gatherings. The cozy living room boasts ample natural light and a fireplace, perfect for relaxing evenings. Enjoy additional living space in the three-season enclosed porch. Upstairs, the bedrooms provide comfort and privacy, while the walk-up attic provides potential for expansion or abundant storage. Convenience is key with a one-car attached garage and ample parking, ensuring plenty of space for vehicles and storage. This property also features zoning for both Light Industrial and Home Office use, providing flexibility for entrepreneurs or small business owners. Call today for a showing! Delayed Negotiations Due 3/18/25 @ 4pm
Zillow last checked: 8 hours ago
Listing updated: June 16, 2025 at 09:30am
Listed by:
Michael Liess 585-500-4500,
Coldwell Banker Custom Realty
Bought with:
Anthony C. Butera, 10491209556
Keller Williams Realty Greater Rochester
Source: NYSAMLSs,MLS#: R1593003 Originating MLS: Rochester
Originating MLS: Rochester
Facts & features
Interior
Bedrooms & bathrooms
- Bedrooms: 3
- Bathrooms: 1
- Full bathrooms: 1
Heating
- Gas, Forced Air
Appliances
- Included: Gas Cooktop, Gas Oven, Gas Range, Gas Water Heater, Microwave, Refrigerator
- Laundry: In Basement
Features
- Ceiling Fan(s), Separate/Formal Dining Room, Entrance Foyer, Eat-in Kitchen, Separate/Formal Living Room, Pantry, Natural Woodwork
- Flooring: Hardwood, Laminate, Tile, Varies
- Basement: Walk-Out Access
- Number of fireplaces: 1
Interior area
- Total structure area: 1,536
- Total interior livable area: 1,536 sqft
Property
Parking
- Total spaces: 1
- Parking features: Attached, Underground, Garage, Shared Driveway
- Attached garage spaces: 1
Features
- Exterior features: Blacktop Driveway
Lot
- Size: 9,147 sqft
- Dimensions: 47 x 200
- Features: Rectangular, Rectangular Lot
Details
- Parcel number: 2634001070700001061000
- Special conditions: Standard
Construction
Type & style
- Home type: SingleFamily
- Architectural style: Colonial
- Property subtype: Single Family Residence
Materials
- Composite Siding, Copper Plumbing
- Foundation: Block
Condition
- Resale
- Year built: 1950
Utilities & green energy
- Sewer: Connected
- Water: Connected, Public
- Utilities for property: Cable Available, High Speed Internet Available, Sewer Connected, Water Connected
Community & neighborhood
Location
- Region: Rochester
- Subdivision: Fairview
Other
Other facts
- Listing terms: Cash,Conventional,FHA
Price history
| Date | Event | Price |
|---|---|---|
| 4/30/2025 | Sold | $210,000+16.7%$137/sqft |
Source: | ||
| 3/27/2025 | Pending sale | $179,900$117/sqft |
Source: | ||
| 3/13/2025 | Listed for sale | $179,900-16.3%$117/sqft |
Source: | ||
| 8/29/2024 | Listing removed | $214,900$140/sqft |
Source: | ||
| 7/18/2024 | Price change | $214,900+7.5%$140/sqft |
Source: | ||
Public tax history
| Year | Property taxes | Tax assessment |
|---|---|---|
| 2024 | -- | $194,000 |
| 2023 | -- | $194,000 +85.1% |
| 2022 | -- | $104,800 |
Find assessor info on the county website
Neighborhood: 14609
Nearby schools
GreatSchools rating
- NAHelendale Road Primary SchoolGrades: PK-2Distance: 0.7 mi
- 3/10East Irondequoit Middle SchoolGrades: 6-8Distance: 1 mi
- 6/10Eastridge Senior High SchoolGrades: 9-12Distance: 2 mi
Schools provided by the listing agent
- District: East Irondequoit
Source: NYSAMLSs. This data may not be complete. We recommend contacting the local school district to confirm school assignments for this home.

