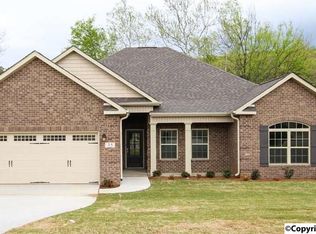Sold for $395,000
$395,000
46 Emory Dr SW, Decatur, AL 35603
4beds
2,253sqft
Single Family Residence
Built in 2007
-- sqft lot
$391,200 Zestimate®
$175/sqft
$2,042 Estimated rent
Home value
$391,200
$317,000 - $481,000
$2,042/mo
Zestimate® history
Loading...
Owner options
Explore your selling options
What's special
This stunning 4-bedroom, 3-bath home in Cove Creek Subdivision blends timeless charm with modern upgrades. Enjoy elegant crown molding, rich wood flooring, and granite countertops throughout. The spacious primary suite offers a large walk-in shower and closet—perfect for unwinding. Sip your morning coffee on the back porch overlooking peaceful surroundings with a park nearby. Major updates give peace of mind: Roof (2024), HVAC (2023), Water Heater (2023). HOME IS NOT IN A FLOOD ZONE; only the back portion of the lot is, which may require flood insurance.
Zillow last checked: 8 hours ago
Listing updated: August 25, 2025 at 02:09pm
Listed by:
Philip Wright 256-565-2676,
MeritHouse Realty,
Vickie Wright 256-874-5106,
MeritHouse Realty
Bought with:
Blake Hale, 139160
Weichert Realtors-The Sp Plce
Source: ValleyMLS,MLS#: 21885033
Facts & features
Interior
Bedrooms & bathrooms
- Bedrooms: 4
- Bathrooms: 3
- Full bathrooms: 2
- 1/2 bathrooms: 1
Primary bedroom
- Features: Carpet, Ceiling Fan(s), Tray Ceiling(s)
- Level: First
- Area: 240
- Dimensions: 15 x 16
Bedroom 2
- Features: Carpet, Ceiling Fan(s), Crown Molding
- Level: First
- Area: 130
- Dimensions: 10 x 13
Bedroom 3
- Features: Carpet, Ceiling Fan(s), Crown Molding
- Level: First
- Area: 121
- Dimensions: 11 x 11
Bedroom 4
- Features: Carpet, Ceiling Fan(s), Crown Molding
- Level: First
- Area: 195
- Dimensions: 13 x 15
Bathroom 1
- Features: Crown Molding, Double Vanity, Quartz, Tile, Walk in Closet 2
- Level: First
- Area: 108
- Dimensions: 9 x 12
Bathroom 2
- Features: Marble, Tile
- Level: First
- Area: 16
- Dimensions: 4 x 4
Bathroom 3
- Features: Quartz, Tile
- Level: First
- Area: 55
- Dimensions: 5 x 11
Dining room
- Features: Tray Ceiling(s), Wood Floor
- Level: First
- Area: 132
- Dimensions: 11 x 12
Kitchen
- Features: Crown Molding, Eat-in Kitchen, Granite Counters, Pantry, Tile
- Level: First
- Area: 150
- Dimensions: 10 x 15
Living room
- Features: Ceiling Fan(s), Crown Molding, Fireplace, Recessed Lighting, Tray Ceiling(s), Wood Floor
- Level: First
- Area: 330
- Dimensions: 15 x 22
Laundry room
- Features: Tile, Utility Sink
- Level: First
- Area: 54
- Dimensions: 6 x 9
Heating
- Central 1
Cooling
- Central 1
Features
- Has basement: No
- Number of fireplaces: 1
- Fireplace features: Gas Log, One
Interior area
- Total interior livable area: 2,253 sqft
Property
Parking
- Parking features: Driveway-Concrete, Garage Faces Side, Garage-Two Car
Features
- Levels: One
- Stories: 1
- Patio & porch: Covered Patio, Patio
Details
- Parcel number: 1104170001025.028
Construction
Type & style
- Home type: SingleFamily
- Architectural style: Ranch
- Property subtype: Single Family Residence
Materials
- Foundation: Slab
Condition
- New construction: No
- Year built: 2007
Utilities & green energy
- Sewer: Public Sewer
- Water: Public
Community & neighborhood
Location
- Region: Decatur
- Subdivision: Cove Creek Crossing
HOA & financial
HOA
- Has HOA: Yes
- Association name: Cove Creek
Price history
| Date | Event | Price |
|---|---|---|
| 8/25/2025 | Sold | $395,000-1.2%$175/sqft |
Source: | ||
| 8/16/2025 | Pending sale | $399,900$177/sqft |
Source: | ||
| 7/12/2025 | Contingent | $399,900$177/sqft |
Source: | ||
| 5/20/2025 | Price change | $399,900-7%$177/sqft |
Source: | ||
| 4/21/2025 | Price change | $429,900-3.4%$191/sqft |
Source: | ||
Public tax history
Tax history is unavailable.
Neighborhood: 35603
Nearby schools
GreatSchools rating
- 10/10Priceville Elementary SchoolGrades: PK-5Distance: 1.3 mi
- 10/10Priceville Jr High SchoolGrades: 5-8Distance: 1.5 mi
- 6/10Priceville High SchoolGrades: 9-12Distance: 2.6 mi
Schools provided by the listing agent
- Elementary: Priceville
- Middle: Priceville
- High: Priceville High School
Source: ValleyMLS. This data may not be complete. We recommend contacting the local school district to confirm school assignments for this home.
Get pre-qualified for a loan
At Zillow Home Loans, we can pre-qualify you in as little as 5 minutes with no impact to your credit score.An equal housing lender. NMLS #10287.
Sell with ease on Zillow
Get a Zillow Showcase℠ listing at no additional cost and you could sell for —faster.
$391,200
2% more+$7,824
With Zillow Showcase(estimated)$399,024

