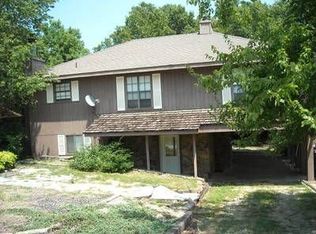Living at the top of one of our Ozark Mountains is MORE Mountain. A quiet community of nice moderate homes. This Chalet style home has 3194 sf under roof with 1800 sf on Main and upper levels and 1394 sf unfinished basement that includes a 2 car garage, not currently being used by owner. Home has circular paved drive for easy access. 2 Master Suites one on each level. Large Open feeling in Living Room with full window Gable end wall and Gas fireplace. Great Kitchen cabinets and walkin pantry and trash compactor. Main level bedroom suite opens out onto covered deck. Wrap around deck gives lots of outdoor use. 1.5 baths on main level with walkin shower for easy access. One Bedroom was totally sound proofed for elderly parent watching TV. Home has several custom features w only one owner. Italian Tile in Kitchen and Vinyl plank flooring with tile hallway and baths. Lots of room for growth or hobbies in unfinished basement. Great Mountain Seasonal View from back deck. Seller relocating close to family.
This property is off market, which means it's not currently listed for sale or rent on Zillow. This may be different from what's available on other websites or public sources.

