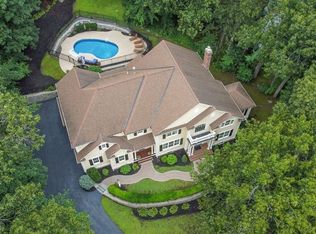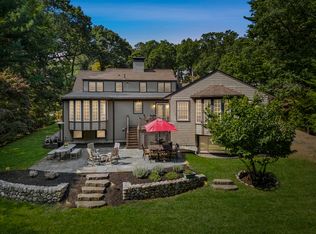Welcome to 46 Emerson Road, the ideal combination of space, location, and modern technology. This recently renovated home offers all of the best updates including a new roof, new kitchen, stunning master bath, private in-law or au pair suite, and state-of-the-art heating, cooling, and electrical systems. Less than half a mile to desirable Ambrose School this rare corner lot measures over 1/3rd acre and features two new brick patios, a turf putting green, and mature trees giving the owners privacy and a scenic view of falling leaves from the large panoramic windows. Vaulted ceilings and an open floor plan grace the home's main level which also includes newer hardwood floors and a three-season porch. Enjoy crisp fall evenings in front of your two fireplaces - indoor and outdoor - and fall in love with this beautiful executive neighborhood.
This property is off market, which means it's not currently listed for sale or rent on Zillow. This may be different from what's available on other websites or public sources.

