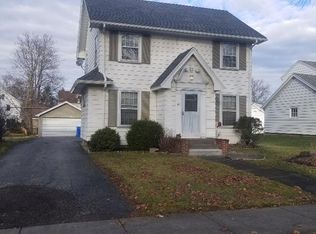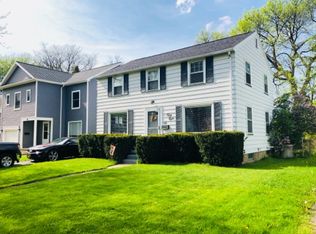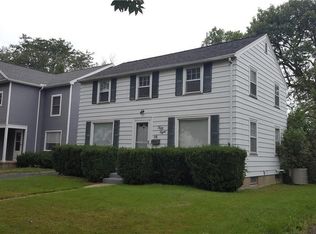Closed
$225,000
46 Elmerston Rd, Rochester, NY 14620
3beds
1,370sqft
Single Family Residence
Built in 1930
5,662.8 Square Feet Lot
$268,500 Zestimate®
$164/sqft
$1,975 Estimated rent
Maximize your home sale
Get more eyes on your listing so you can sell faster and for more.
Home value
$268,500
$252,000 - $285,000
$1,975/mo
Zestimate® history
Loading...
Owner options
Explore your selling options
What's special
OPEN HOUSE SUNDAY 5/23 from 1:00pm-2:30pm! Beautiful 3 bedroom house in the White coat district near Strong!! Upon entry you will find all the old school charm of gleaming hardwood floors and all the original gumwood trim, stained glass and loads of natural light. A large dining room is open to the living room with built ins and a huge mantle. The 2nd floor has 3 big bedrooms and a full bath that has a walk up to a fully finished attic that is a perfect game room, extra bedroom or walk in closet! Recent updates include a newer roof, security system, vinyl windows and hot water tank. A huge open front porch, that is perfect to enjoy those upcoming summer nights, completes this listing. Delayed negotiations until Tuesday 5/23 at 7pm
Zillow last checked: 8 hours ago
Listing updated: July 05, 2023 at 08:22am
Listed by:
Grant D. Pettrone 585-653-7700,
Revolution Real Estate
Bought with:
Caitlin E. O'Connor, 10401341833
Keller Williams Realty Greater Rochester
Source: NYSAMLSs,MLS#: R1472036 Originating MLS: Rochester
Originating MLS: Rochester
Facts & features
Interior
Bedrooms & bathrooms
- Bedrooms: 3
- Bathrooms: 1
- Full bathrooms: 1
Heating
- Gas, Forced Air
Cooling
- Central Air
Appliances
- Included: Dryer, Dishwasher, Electric Oven, Electric Range, Gas Water Heater, Microwave, Refrigerator, Washer
Features
- Attic, Separate/Formal Dining Room, Other, See Remarks
- Flooring: Carpet, Hardwood, Resilient, Tile, Varies
- Basement: Full
- Number of fireplaces: 1
Interior area
- Total structure area: 1,370
- Total interior livable area: 1,370 sqft
Property
Parking
- Total spaces: 1
- Parking features: Detached, Garage
- Garage spaces: 1
Features
- Patio & porch: Open, Porch
- Exterior features: Blacktop Driveway
Lot
- Size: 5,662 sqft
- Dimensions: 45 x 129
- Features: Near Public Transit, Rectangular, Rectangular Lot, Residential Lot
Details
- Parcel number: 26140013677000010080000000
- Special conditions: Standard
Construction
Type & style
- Home type: SingleFamily
- Architectural style: Colonial
- Property subtype: Single Family Residence
Materials
- Aluminum Siding, Steel Siding, Copper Plumbing
- Foundation: Block
Condition
- Resale
- Year built: 1930
Utilities & green energy
- Electric: Circuit Breakers
- Sewer: Connected
- Water: Connected, Public
- Utilities for property: Sewer Connected, Water Connected
Community & neighborhood
Location
- Region: Rochester
- Subdivision: Greater Univ
Other
Other facts
- Listing terms: Cash,Conventional,FHA,VA Loan
Price history
| Date | Event | Price |
|---|---|---|
| 6/27/2023 | Sold | $225,000+12.6%$164/sqft |
Source: | ||
| 5/25/2023 | Pending sale | $199,777$146/sqft |
Source: | ||
| 5/24/2023 | Contingent | $199,777$146/sqft |
Source: | ||
| 5/19/2023 | Listed for sale | $199,777+17.5%$146/sqft |
Source: | ||
| 7/23/2019 | Sold | $170,000+0.1%$124/sqft |
Source: | ||
Public tax history
| Year | Property taxes | Tax assessment |
|---|---|---|
| 2024 | -- | $225,000 +30.7% |
| 2023 | -- | $172,200 |
| 2022 | -- | $172,200 |
Find assessor info on the county website
Neighborhood: Highland
Nearby schools
GreatSchools rating
- 2/10Dr Walter Cooper AcademyGrades: PK-6Distance: 1.5 mi
- 2/10Anna Murray-Douglass AcademyGrades: PK-8Distance: 1.5 mi
- 6/10Rochester Early College International High SchoolGrades: 9-12Distance: 2.1 mi
Schools provided by the listing agent
- District: Rochester
Source: NYSAMLSs. This data may not be complete. We recommend contacting the local school district to confirm school assignments for this home.


