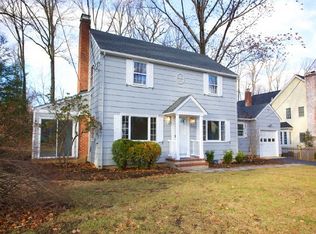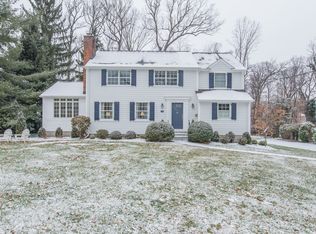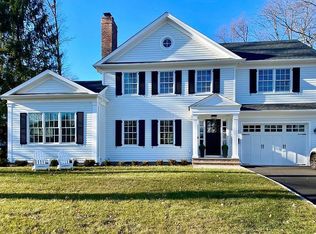FOR MORE INFORMATION * CALL ELIZABETH WINTERBOTTOM * 973-900-0337* Cosmopolitan appeal! Completely renovated, this home has impeccable designer finish and quality throughout. This spacious & fabulously decorated Colonial with an easy-flowing floor plan is a must-see. New gourmet kitchen with top appliances (Viking, SubZero), new mudroom with custom cabinetry and radiant heat, wired indoor-outdoor speaker system, new carpets, newly refinished wood floors & new 2-car heated garage. Beautiful new bluestone patio with wood-burning fire pit overlooks the professionally landscaped, level yard. Located in the friendly Edgewood neighborhood, this home is conveniently located just a few short blocks from downtown, all top-rated Chatham schools and the local train station for an easy NYC commute.
This property is off market, which means it's not currently listed for sale or rent on Zillow. This may be different from what's available on other websites or public sources.


