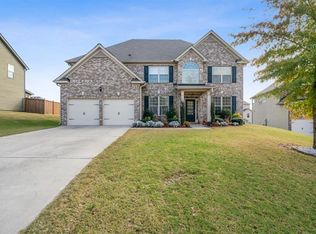Closed
$510,000
46 Echols Way, Acworth, GA 30101
5beds
3,768sqft
Single Family Residence
Built in 2015
10,018.8 Square Feet Lot
$516,400 Zestimate®
$135/sqft
$2,897 Estimated rent
Home value
$516,400
$465,000 - $578,000
$2,897/mo
Zestimate® history
Loading...
Owner options
Explore your selling options
What's special
Introducing this beautiful residence nestled in The Reserve At Westbrook Creek. This 5 bedroom 4 bathroom home has a floorplan that offers a seamless blend of modern and comfortable living. Step inside to find a light-filled living area with hardwood floors, carpet, and a cozy fireplace. The open kitchen has granite countertops and stainless steel appliances. A main level bedroom and bathroom make it ideal for accommodating guests. Upstairs, the master suite showcases a private ensuite bathroom with dual vanities, a soaking tub, and a separate shower. Additionally, there are 3 more bedrooms and 2 bathrooms, providing ample space for family or guests. Outside, a private fenced backyard with a covered patio for entertaining, as well as a shed awaiting your personal touch. Complete with a two-car garage and a main-level laundry room, this home combines convenience and style. Community amenities such as tennis courts, a pool, and a play area add to the appeal of this remarkable property. Located in a desirable neighborhood with easy access to local entertainment and parks. This home is the ideal choice for modern living in Acworth. Schedule your tour today!
Zillow last checked: 8 hours ago
Listing updated: September 10, 2024 at 07:34am
Listed by:
Real Broker LLC
Bought with:
, 420088
Real Broker LLC
Source: GAMLS,MLS#: 20168654
Facts & features
Interior
Bedrooms & bathrooms
- Bedrooms: 5
- Bathrooms: 4
- Full bathrooms: 4
- Main level bathrooms: 1
- Main level bedrooms: 1
Dining room
- Features: Separate Room
Kitchen
- Features: Breakfast Area, Breakfast Bar, Kitchen Island, Pantry
Heating
- Forced Air
Cooling
- Ceiling Fan(s), Central Air
Appliances
- Included: Dishwasher, Disposal, Microwave, Oven/Range (Combo), Refrigerator
- Laundry: Other
Features
- Double Vanity, Walk-In Closet(s)
- Flooring: Hardwood, Carpet
- Basement: None
- Number of fireplaces: 1
- Fireplace features: Family Room
Interior area
- Total structure area: 3,768
- Total interior livable area: 3,768 sqft
- Finished area above ground: 3,768
- Finished area below ground: 0
Property
Parking
- Total spaces: 2
- Parking features: Garage Door Opener, Garage
- Has garage: Yes
Features
- Levels: Two
- Stories: 2
- Patio & porch: Patio, Porch
- Fencing: Fenced,Back Yard
Lot
- Size: 10,018 sqft
- Features: Private
Details
- Additional structures: Shed(s)
- Parcel number: 83188
Construction
Type & style
- Home type: SingleFamily
- Architectural style: Brick Front,Traditional
- Property subtype: Single Family Residence
Materials
- Brick, Vinyl Siding
- Roof: Composition
Condition
- Resale
- New construction: No
- Year built: 2015
Utilities & green energy
- Sewer: Public Sewer
- Water: Public
- Utilities for property: Cable Available, Electricity Available, Natural Gas Available
Community & neighborhood
Security
- Security features: Smoke Detector(s)
Community
- Community features: Playground, Pool, Tennis Court(s)
Location
- Region: Acworth
- Subdivision: Reserve at Westbrook's Creek Ph 2
HOA & financial
HOA
- Has HOA: Yes
- HOA fee: $800 annually
- Services included: Swimming, Tennis
Other
Other facts
- Listing agreement: Exclusive Right To Sell
Price history
| Date | Event | Price |
|---|---|---|
| 8/17/2024 | Pending sale | $510,000$135/sqft |
Source: | ||
| 8/16/2024 | Sold | $510,000$135/sqft |
Source: | ||
| 4/9/2024 | Price change | $510,000-1.9%$135/sqft |
Source: | ||
| 2/1/2024 | Listed for sale | $520,000+113%$138/sqft |
Source: | ||
| 3/27/2015 | Sold | $244,180$65/sqft |
Source: Public Record | ||
Public tax history
| Year | Property taxes | Tax assessment |
|---|---|---|
| 2025 | $4,911 +0.7% | $202,460 +3.6% |
| 2024 | $4,878 -13.3% | $195,336 -10.6% |
| 2023 | $5,629 +16.4% | $218,452 +29.8% |
Find assessor info on the county website
Neighborhood: 30101
Nearby schools
GreatSchools rating
- 6/10Floyd L. Shelton Elementary School At CrossroadGrades: PK-5Distance: 0.7 mi
- 7/10Sammy Mcclure Sr. Middle SchoolGrades: 6-8Distance: 3.2 mi
- 7/10North Paulding High SchoolGrades: 9-12Distance: 3.3 mi
Schools provided by the listing agent
- Elementary: Floyd L Shelton
- Middle: McClure
- High: North Paulding
Source: GAMLS. This data may not be complete. We recommend contacting the local school district to confirm school assignments for this home.
Get a cash offer in 3 minutes
Find out how much your home could sell for in as little as 3 minutes with a no-obligation cash offer.
Estimated market value
$516,400
Get a cash offer in 3 minutes
Find out how much your home could sell for in as little as 3 minutes with a no-obligation cash offer.
Estimated market value
$516,400
