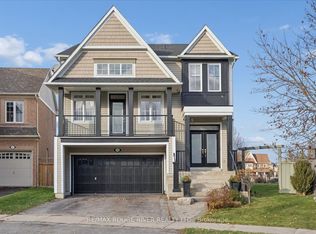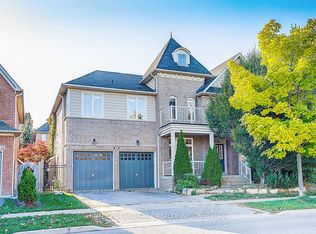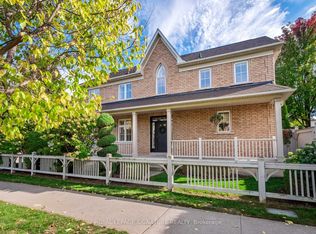The Perfect Staycation Oasis! Beautiful 4 + 1-Bedrm, 4-Bathrm Home In The Sought-After Heart Of West Brooklin. This Turn Key, Fully Renovated Home Boasts A Professionally Landscaped Yard (Over $150K) W/ Irrigation System & A Stunning Backyard Oasis That Includes An Inground Salt Water Pool & Gas Firepit. Newly Finished Hardwood Flrs & Stairs, Chef's Kitchen W/ Ample Cabinet Space, Pot Lights & Smooth Ceilings Throughout, Fully Fin. Bsmt W/Wet Bar, Bedrm & 3Pc
This property is off market, which means it's not currently listed for sale or rent on Zillow. This may be different from what's available on other websites or public sources.


