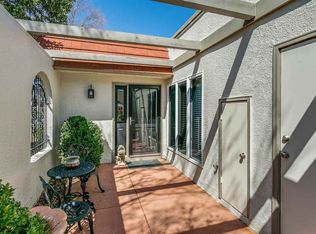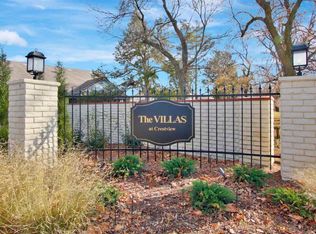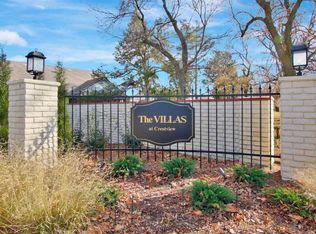Outstanding, move-in ready home in the Villas at Crestview. A tasteful hand-painted mural of an Italian villa greets everyone at the front foyer and sets the mood for this unique space with added architectural trim and decorative painting. This one-level end unit has been well-maintained and consistently updated, displaying pride of ownership. Main floor was recently painted in neutral color (June 2018.) Homeowners of all ages can easily “live in place” on the main floor. Living/Dining area is expansive with great light controlled by a bank of windows with California shutters. Living room feature a barrel fireplace and access to the private patio. Bright kitchen has room for a small bistro table, has solid-surface counter tops and hallway pantry. Main floor features two bedrooms, one currently used as an office. The master is a true days’ end retreat with updated bath and expansive closet space. Laundry is also on the main floor. Basement family room does have a daylight window and makes an excellent secondary area for entertaining. Oversized garage has two walls of cabinets for storage plus room for a golf cart. Home is just steps away from the neighborhood pool and sport court and just in the shadows of Crestview Country Club (membership required.) More photos after estate sale.
This property is off market, which means it's not currently listed for sale or rent on Zillow. This may be different from what's available on other websites or public sources.



