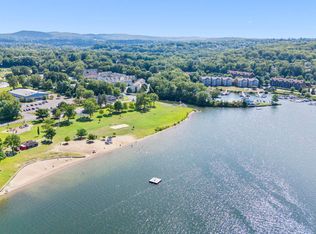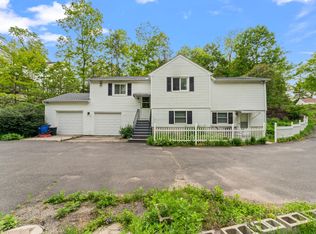Home being sold as is. Buyer/Buyers agent please do due diligence. Showings only on weekends for the time being. Please give notice. 48A E Pembroke Rd for sale as well. MLS #170128192.
This property is off market, which means it's not currently listed for sale or rent on Zillow. This may be different from what's available on other websites or public sources.


