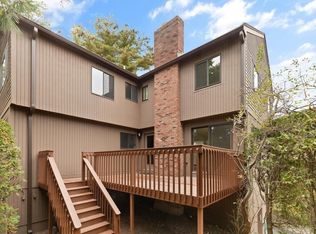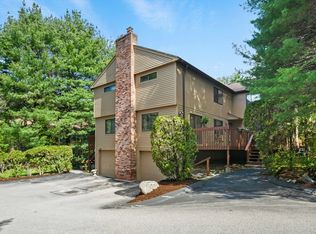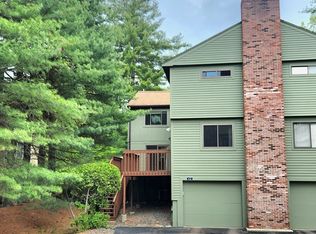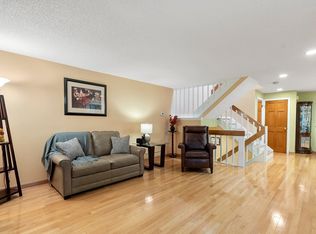Sold for $460,000 on 11/16/23
$460,000
46 E Bluff Rd UNIT 46, Ashland, MA 01721
2beds
1,624sqft
Condominium, Townhouse
Built in 1984
-- sqft lot
$-- Zestimate®
$283/sqft
$2,054 Estimated rent
Home value
Not available
Estimated sales range
Not available
$2,054/mo
Zestimate® history
Loading...
Owner options
Explore your selling options
What's special
Open House Sat. & Sun. 1-3pm - Enjoy the peace & serenity of Spyglass Hill w/all your needs & desires within walking distance or moments away. Spacious & sunny townhouse w/fantastic private deck for outdoor entertaining. The primary suite features cathedral ceilings, walk-in closet plus an additional double closet & an en suite full bathroom w/jetted walk in sitting tub & separate shower. The second bedroom is also grand & has 2 double closets, cathedral ceilings & en suite bathroom w/tub/shower combination. Enjoy cooking in the spacious, fully applianced eat-in-kitchen w/storage galore, beautiful planter's window & deck access. There is also a formal dining area & living room with a wood burning fireplace & sliders to the lovely deck. If you need a home office, the lower level is perfect with its rare very high ceiling. The garage holds 2 cars tandem w/parking in front of it as well. Close to Ashland State Park, commuter rail, shopping, parks, restaurants and more! Make it yours!
Zillow last checked: 8 hours ago
Listing updated: November 17, 2023 at 07:06pm
Listed by:
Anne Silverman 508-380-7403,
LAER Realty Partners 508-834-7922
Bought with:
Katie Mulcahy
Mathieu Newton Sotheby's International Realty
Source: MLS PIN,MLS#: 73171972
Facts & features
Interior
Bedrooms & bathrooms
- Bedrooms: 2
- Bathrooms: 3
- Full bathrooms: 2
- 1/2 bathrooms: 1
Primary bedroom
- Features: Bathroom - Full, Cathedral Ceiling(s), Walk-In Closet(s), Flooring - Wall to Wall Carpet, Closet - Double
- Level: Second
- Area: 238
- Dimensions: 14 x 17
Bedroom 2
- Features: Bathroom - Full, Cathedral Ceiling(s), Flooring - Wall to Wall Carpet, Closet - Double
- Level: Second
- Area: 196
- Dimensions: 14 x 14
Primary bathroom
- Features: Yes
Bathroom 1
- Features: Bathroom - Half, Flooring - Stone/Ceramic Tile
- Level: First
Bathroom 2
- Features: Bathroom - Full, Bathroom - With Tub & Shower, Flooring - Stone/Ceramic Tile, Jacuzzi / Whirlpool Soaking Tub
- Level: Second
- Area: 112
- Dimensions: 14 x 8
Bathroom 3
- Features: Bathroom - Full, Bathroom - With Tub & Shower, Flooring - Stone/Ceramic Tile
- Level: Second
Dining room
- Level: First
- Area: 156
- Dimensions: 13 x 12
Kitchen
- Features: Dining Area, Balcony / Deck, Stainless Steel Appliances
- Level: First
- Area: 210
- Dimensions: 14 x 15
Living room
- Features: Balcony / Deck, Slider
- Level: First
- Area: 208
- Dimensions: 13 x 16
Heating
- Forced Air, Natural Gas
Cooling
- Central Air
Appliances
- Laundry: In Unit
Features
- Den, Central Vacuum
- Flooring: Wood, Tile, Carpet
- Doors: Storm Door(s)
- Has basement: Yes
- Number of fireplaces: 1
- Fireplace features: Living Room
- Common walls with other units/homes: Corner
Interior area
- Total structure area: 1,624
- Total interior livable area: 1,624 sqft
Property
Parking
- Total spaces: 3
- Parking features: Attached, Under, Garage Door Opener, Storage, Off Street, Tandem, Paved
- Attached garage spaces: 2
- Uncovered spaces: 1
Features
- Patio & porch: Deck
- Exterior features: Deck
- Waterfront features: Lake/Pond, 1 to 2 Mile To Beach, Beach Ownership(Public)
Details
- Parcel number: M:026.0 B:0214 L:0600.3,3297288
- Zoning: RES
Construction
Type & style
- Home type: Townhouse
- Property subtype: Condominium, Townhouse
Materials
- Frame
- Roof: Shingle
Condition
- Year built: 1984
Utilities & green energy
- Electric: Circuit Breakers
- Sewer: Public Sewer
- Water: Public
- Utilities for property: for Gas Range
Green energy
- Energy efficient items: Thermostat
Community & neighborhood
Community
- Community features: Public Transportation, Shopping, Walk/Jog Trails, Medical Facility
Location
- Region: Ashland
HOA & financial
HOA
- HOA fee: $284 monthly
- Services included: Insurance, Maintenance Structure, Road Maintenance, Maintenance Grounds, Snow Removal
Other
Other facts
- Listing terms: Contract
Price history
| Date | Event | Price |
|---|---|---|
| 11/16/2023 | Sold | $460,000+2.2%$283/sqft |
Source: MLS PIN #73171972 Report a problem | ||
| 10/19/2023 | Listed for sale | $450,000$277/sqft |
Source: MLS PIN #73171972 Report a problem | ||
Public tax history
Tax history is unavailable.
Neighborhood: 01721
Nearby schools
GreatSchools rating
- NAHenry E Warren Elementary SchoolGrades: K-2Distance: 0.8 mi
- 8/10Ashland Middle SchoolGrades: 6-8Distance: 2.5 mi
- 8/10Ashland High SchoolGrades: 9-12Distance: 1.7 mi
Schools provided by the listing agent
- Elementary: Warren/Mindess
- Middle: Ashland
- High: Ashland
Source: MLS PIN. This data may not be complete. We recommend contacting the local school district to confirm school assignments for this home.

Get pre-qualified for a loan
At Zillow Home Loans, we can pre-qualify you in as little as 5 minutes with no impact to your credit score.An equal housing lender. NMLS #10287.



