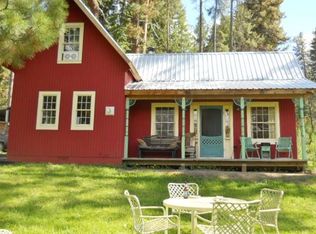Sold
Price Unknown
46 E Alpine Rd, Atlanta, ID 83716
3beds
1baths
1,726sqft
Single Family Residence
Built in 1945
9,583.2 Square Feet Lot
$387,700 Zestimate®
$--/sqft
$1,454 Estimated rent
Home value
$387,700
Estimated sales range
Not available
$1,454/mo
Zestimate® history
Loading...
Owner options
Explore your selling options
What's special
Hand Crafted cabin in the Sawtooth’s w stunning views of Greylock Mtn. A turnkey masterpiece completely furnished w antique & western furniture, loads of style. 1 of the most coveted properties in Atlanta. Added onto in 1992 & remodeled by local artisan builder, the creative touches include handmade doors, antique doorknobs, live edge countertops, lovely cabinetry, antique light fixtures & a stunning stained-glass window created for the cabin by Atlanta artist. The centerpiece is a spacious screened in porch accessed through French doors from living room. Aspens, maples, pines & mature plants that encircle the private corner lot create a magical setting. Spacious guest house has blue pine walls & mountain views from back porch. The property is perfectly set up to make memories with family & friends. Enjoy beach filled days on the river, dark sky starry nights, wilderness hiking & fishing, the fall colors of aspens & choke cherries, cross country skiing & cozy fires, back porch dinners & waterfall hot springs.
Zillow last checked: 8 hours ago
Listing updated: September 24, 2024 at 06:03pm
Listed by:
Amy O'brien 208-869-6741,
Silvercreek Realty Group
Bought with:
Amy O'brien
Silvercreek Realty Group
Source: IMLS,MLS#: 98917623
Facts & features
Interior
Bedrooms & bathrooms
- Bedrooms: 3
- Bathrooms: 1
- Main level bathrooms: 1
- Main level bedrooms: 1
Primary bedroom
- Level: Lower
Bedroom 2
- Level: Upper
Bedroom 3
- Level: Upper
Kitchen
- Level: Main
Heating
- Propane, Wood
Appliances
- Included: Tankless Water Heater, Dishwasher, Disposal, Microwave, Oven/Range Freestanding, Refrigerator, Washer, Dryer, Gas Oven, Gas Range
Features
- Bed-Master Main Level, Pantry, Wood/Butcher Block Counters, Number of Baths Main Level: 1
- Flooring: Hardwood
- Has basement: No
- Has fireplace: Yes
- Fireplace features: Wood Burning Stove
Interior area
- Total structure area: 1,726
- Total interior livable area: 1,726 sqft
- Finished area above ground: 1,126
- Finished area below ground: 0
Property
Features
- Levels: Two
- Patio & porch: Covered Patio/Deck
- Has view: Yes
Lot
- Size: 9,583 sqft
- Dimensions: 113 x 97
- Features: Standard Lot 6000-9999 SF, Garden, Views, Corner Lot, Wooded, Winter Access, Manual Sprinkler System
Details
- Additional structures: Shed(s), Sep. Detached Dwelling
- Parcel number: RP000060060100A
Construction
Type & style
- Home type: SingleFamily
- Property subtype: Single Family Residence
Materials
- Frame, Wood Siding
- Foundation: Crawl Space
- Roof: Metal
Condition
- Year built: 1945
Utilities & green energy
- Sewer: Septic Tank
- Water: Community Service
Community & neighborhood
Location
- Region: Atlanta
Other
Other facts
- Listing terms: Cash,Conventional,VA Loan
- Ownership: Fee Simple
Price history
Price history is unavailable.
Public tax history
| Year | Property taxes | Tax assessment |
|---|---|---|
| 2025 | $739 +4.9% | $222,044 +111.9% |
| 2024 | $704 -5.3% | $104,763 |
| 2023 | $743 +5.8% | $104,763 -39.6% |
Find assessor info on the county website
Neighborhood: 83716
Nearby schools
GreatSchools rating
- NAPine Elementary-Jr High SchoolGrades: PK-8Distance: 14.8 mi
Schools provided by the listing agent
- Elementary: Mountain Home
- Middle: Mtn Home
- High: Mountain Home
- District: Mountain Home School District #193
Source: IMLS. This data may not be complete. We recommend contacting the local school district to confirm school assignments for this home.
