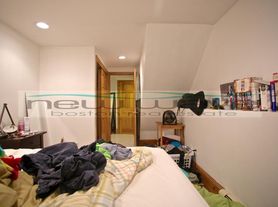Charming 1 Bed + Study with Private Deck in South End's Eight Streets Neighborhood $3650/mo | Available October 1st
Superb brick bow-front Victorian condominium located in the heart of the historic Eight Streets neighborhood of the South End. This spacious 1-bedroom + study floor-through home offers sun-filled rooms, garden views, and an ideal layout with a proper dining area. Bonus study/office can fit a bed and dresser, no closet in bonus room.
Highlights include:
Brand new private deck with durable composite flooring
Living room with original marble mantle, decorative
Fully updated kitchen with custom cabinetry, granite countertops, dishwasher, disposal, and a pass-through to the living room.
Updated bathroom with modern finishes
Full-sized in-unit laundry (stackable)
Recessed lighting and hardwood floors throughout
Ceiling fan in living room
Sleeper sofa can stay for free, if desired
Enjoy classic South End charm in one of Boston's most sought-after neighborhoods, just steps to restaurants, shops, parks, and more.
No pets allowed
Street permit parking
Utilities not included
Don't miss this rare rental opportunity in the Eight Streets! Contact us to schedule a showing.
No smoking. First & Last due upfront. October 1st move in. Lease to run through 5/31/26 or 8/31/26.
Apartment for rent
Accepts Zillow applications
$3,350/mo
46 Dwight St APT 2, Boston, MA 02118
1beds
635sqft
This listing now includes required monthly fees in the total price. Learn more
Apartment
Available now
No pets
Window unit
In unit laundry
-- Parking
Baseboard
What's special
Modern finishesPrivate deckBrand new private deckFully updated kitchenOriginal marble mantleUpdated bathroomProper dining area
- 69 days |
- -- |
- -- |
Travel times
Facts & features
Interior
Bedrooms & bathrooms
- Bedrooms: 1
- Bathrooms: 1
- Full bathrooms: 1
Heating
- Baseboard
Cooling
- Window Unit
Appliances
- Included: Dishwasher, Dryer, Oven, Refrigerator, Washer
- Laundry: In Unit
Features
- Flooring: Hardwood
Interior area
- Total interior livable area: 635 sqft
Property
Parking
- Details: Contact manager
Features
- Exterior features: Bonus room, Heating system: Baseboard
Details
- Parcel number: CBOSW03P05787S004
Construction
Type & style
- Home type: Apartment
- Property subtype: Apartment
Building
Management
- Pets allowed: No
Community & HOA
Location
- Region: Boston
Financial & listing details
- Lease term: 1 Year
Price history
| Date | Event | Price |
|---|---|---|
| 9/26/2025 | Price change | $3,350-5.6%$5/sqft |
Source: Zillow Rentals | ||
| 8/21/2025 | Price change | $3,550-2.7%$6/sqft |
Source: Zillow Rentals | ||
| 7/28/2025 | Listed for rent | $3,650$6/sqft |
Source: Zillow Rentals | ||
| 7/12/2018 | Sold | $670,000+0.1%$1,055/sqft |
Source: LINK #196902 | ||
| 5/23/2018 | Pending sale | $669,000$1,054/sqft |
Source: Heath Properties #72326128 | ||
