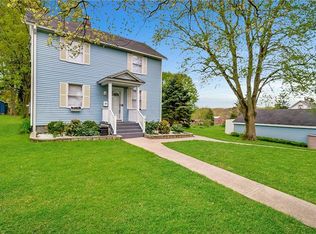Absolutely in MOVE-IN CONDITION Recently remodeled kitchen, bathrooms, dining room, living room with fireplace and builtins, sunporch, office/laundry rm and more. Vinyl siding, roof, windows, insulation, driveway undated too. Freshly painted interior. Hardwood floors glisten. Newer ss appliances include oven/range-never used/dishwasher/refrigerator, garbage disposal, washer, dryer, and microwave . Updated heating, plumbing and electrical systems. Freshly painted basement. Radiators removed, professionally cleaned and freshly painted. 2 car garage with huge loft. Walk up attic is perfect for more storage. Level large lot. This home is absolutely charming with very tasteful and desirable improvements throughout the home. And IS A MUST SEE
This property is off market, which means it's not currently listed for sale or rent on Zillow. This may be different from what's available on other websites or public sources.

