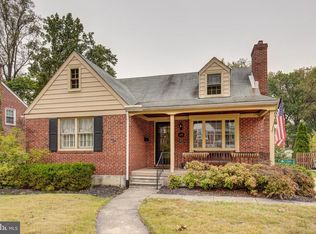Sold for $565,000
$565,000
46 Dunvegan Rd, Baltimore, MD 21228
5beds
2,874sqft
Single Family Residence
Built in 1952
6,227 Square Feet Lot
$581,900 Zestimate®
$197/sqft
$3,985 Estimated rent
Home value
$581,900
$530,000 - $640,000
$3,985/mo
Zestimate® history
Loading...
Owner options
Explore your selling options
What's special
This spacious, all brick colonial with two-level addition, covered front porch, rear deck, fenced rear yard and six car driveway is located in the community of Dunmore. Enter this five-bedroom, four full and one-half bath home into a light and bright living room with new hardwood floors and wood-burning fireplace which opens to an updated country kitchen with white cabinets, quartz countertop with breakfast bar, ceramic tile backsplash and overhead light. The kitchen also boasts stainless steel appliances, electric stove, overhead microwave and dishwasher and is open to the dining area which has new hardwood floors, new chandelier and a box bay window. A family room/studio/in-law suite addition featuring new carpet, ceiling fan with light, two closets and walk out to deck, along with a full bath with oversized ceramic tile, separate soaking tub and walk-in shower complete the main level. On the upper-level, there is an upgraded full hall bath with new ceramic tile flooring, tub with shower and brushed nickel shower head controls, primary bedroom with refinished hardwood floors, fresh paint, ceiling fan with light and closet, and attached primary bath with new ceramic tile flooring, new tub with shower and ceramic surround and new vanity and mirror with brushed nickel light, fixtures and faucet. Bedroom two highlights refinished hardwoods and a ceiling fan with light. The newly carpeted upper-level addition includes bedrooms three and four, both with new carpet and ceiling fans with light and bedroom five/office has new carpet and ceiling fan with light. The lower level provides more living and entertaining space, featuring a recreation room with recessed lighting and new carpet, along with a utility/laundry closet with new washer and dryer and a full bath with new ceramic tile flooring, new vanity, mirror, light, brushed nickel fixtures and walk-in shower with marble surround. This home has fresh paint, upgraded lighting and ceiling fans throughout and all rooms include either new or refinished hardwood floors or new carpet. Conveniently located close to major thoroughfares, shopping, dining and recreation, this beautiful house has it all
Zillow last checked: 8 hours ago
Listing updated: August 01, 2024 at 02:34am
Listed by:
John Burgess 202-369-1355,
Samson Properties
Bought with:
Terri Bui, 675854
EXP Realty, LLC
Source: Bright MLS,MLS#: MDBC2088926
Facts & features
Interior
Bedrooms & bathrooms
- Bedrooms: 5
- Bathrooms: 5
- Full bathrooms: 4
- 1/2 bathrooms: 1
- Main level bathrooms: 1
Basement
- Area: 644
Heating
- Forced Air, Zoned, Electric, Natural Gas
Cooling
- Central Air, Ceiling Fan(s), Zoned, Electric
Appliances
- Included: Microwave, Dishwasher, Dryer, Refrigerator, Stainless Steel Appliance(s), Cooktop, Washer, Water Heater, Electric Water Heater
- Laundry: In Basement
Features
- Attic, Breakfast Area, Ceiling Fan(s), Combination Kitchen/Dining, Dining Area, Family Room Off Kitchen, Kitchen - Country, Primary Bath(s), Recessed Lighting, Soaking Tub, Upgraded Countertops, Other, Bathroom - Tub Shower, Bathroom - Stall Shower, Open Floorplan, Dry Wall
- Flooring: Hardwood, Carpet, Ceramic Tile
- Windows: Double Pane Windows, Vinyl Clad
- Basement: Finished
- Number of fireplaces: 1
- Fireplace features: Wood Burning, Screen, Mantel(s)
Interior area
- Total structure area: 3,196
- Total interior livable area: 2,874 sqft
- Finished area above ground: 2,552
- Finished area below ground: 322
Property
Parking
- Total spaces: 6
- Parking features: Asphalt, Driveway
- Uncovered spaces: 6
Accessibility
- Accessibility features: None
Features
- Levels: Three
- Stories: 3
- Patio & porch: Deck, Porch
- Exterior features: Lighting, Sidewalks, Other
- Pool features: None
- Fencing: Chain Link
Lot
- Size: 6,227 sqft
- Dimensions: 1.00 x
Details
- Additional structures: Above Grade, Below Grade
- Parcel number: 04010123502070
- Zoning: R
- Special conditions: Standard
Construction
Type & style
- Home type: SingleFamily
- Architectural style: Colonial
- Property subtype: Single Family Residence
Materials
- Brick
- Foundation: Slab
- Roof: Asphalt,Shingle
Condition
- Excellent
- New construction: No
- Year built: 1952
Utilities & green energy
- Sewer: Public Sewer
- Water: Public
Community & neighborhood
Location
- Region: Baltimore
- Subdivision: Dunmore
Other
Other facts
- Listing agreement: Exclusive Right To Sell
- Listing terms: Cash,Conventional,VA Loan
- Ownership: Fee Simple
Price history
| Date | Event | Price |
|---|---|---|
| 7/31/2024 | Sold | $565,000-2.6%$197/sqft |
Source: | ||
| 7/6/2024 | Contingent | $579,900$202/sqft |
Source: | ||
| 6/7/2024 | Price change | $579,900-1.7%$202/sqft |
Source: | ||
| 5/30/2024 | Listed for sale | $589,900$205/sqft |
Source: | ||
| 4/24/2024 | Pending sale | $589,900$205/sqft |
Source: | ||
Public tax history
| Year | Property taxes | Tax assessment |
|---|---|---|
| 2025 | $6,299 +17.9% | $476,533 +8.1% |
| 2024 | $5,343 +2.9% | $440,800 +2.9% |
| 2023 | $5,191 +3% | $428,333 -2.8% |
Find assessor info on the county website
Neighborhood: 21228
Nearby schools
GreatSchools rating
- 7/10Catonsville Elementary SchoolGrades: PK-5Distance: 0.8 mi
- 5/10Arbutus Middle SchoolGrades: 6-8Distance: 2.2 mi
- 8/10Catonsville High SchoolGrades: 9-12Distance: 1.4 mi
Schools provided by the listing agent
- District: Baltimore County Public Schools
Source: Bright MLS. This data may not be complete. We recommend contacting the local school district to confirm school assignments for this home.
Get a cash offer in 3 minutes
Find out how much your home could sell for in as little as 3 minutes with a no-obligation cash offer.
Estimated market value$581,900
Get a cash offer in 3 minutes
Find out how much your home could sell for in as little as 3 minutes with a no-obligation cash offer.
Estimated market value
$581,900
