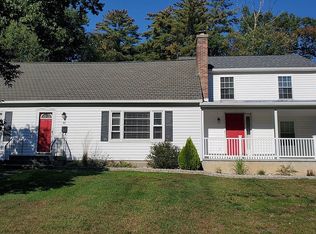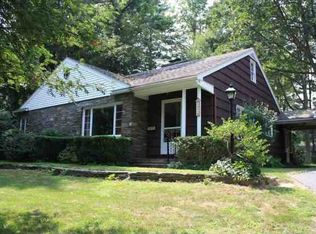Closed
$465,000
46 Douglas Road, Delmar, NY 12054
3beds
1,324sqft
Single Family Residence, Residential
Built in 1952
0.38 Acres Lot
$502,800 Zestimate®
$351/sqft
$2,519 Estimated rent
Home value
$502,800
$478,000 - $528,000
$2,519/mo
Zestimate® history
Loading...
Owner options
Explore your selling options
What's special
***We are in multiple offers...top, best, and final no later then Sunday 10/22 At 4pm*** Welcome to this charming home in the heart of Olde Delmar. A desirable street, large treed lot, beautiful stonework and landscaping are exceptional. This well-built Weber home has many upgraded windows, doors, hardwood floors, custom woodwork, newer roof, fully remodeled bathrooms, wood burning fireplace, sunlit spaces, a timeless kitchen, a breezeway, & built in bar downstairs. It can be yours!
Zillow last checked: 8 hours ago
Listing updated: August 31, 2024 at 09:20pm
Listed by:
Janet Shaye 518-339-2200,
Howard Hanna Capital Inc
Bought with:
Alfred E McCormick, 40MC1001457
Coldwell Banker Prime Properties
Source: Global MLS,MLS#: 202326773
Facts & features
Interior
Bedrooms & bathrooms
- Bedrooms: 3
- Bathrooms: 2
- Full bathrooms: 2
Bedroom
- Level: First
Bedroom
- Level: First
Bedroom
- Level: First
Full bathroom
- Level: First
Full bathroom
- Level: Basement
Dining room
- Level: First
Entry
- Level: First
Living room
- Level: First
Heating
- Forced Air, Natural Gas
Cooling
- None
Appliances
- Included: Built-In Electric Oven, Dishwasher, Disposal, Microwave, Refrigerator, Washer/Dryer
- Laundry: In Basement
Features
- High Speed Internet, Ceiling Fan(s), Wall Paneling, Built-in Features, Ceramic Tile Bath, Chair Rail, Crown Molding, Dry Bar, Kitchen Island
- Flooring: Slate, Ceramic Tile, Hardwood, Laminate
- Doors: Storm Door(s)
- Basement: Finished,Full,Heated,Unfinished
- Number of fireplaces: 1
- Fireplace features: Living Room, Wood Burning
Interior area
- Total structure area: 1,324
- Total interior livable area: 1,324 sqft
- Finished area above ground: 1,324
- Finished area below ground: 0
Property
Parking
- Total spaces: 7
- Parking features: Paved, Attached, Driveway, Garage Door Opener
- Garage spaces: 2
- Has uncovered spaces: Yes
Features
- Entry location: First
- Patio & porch: Patio
- Exterior features: Garden, Lighting
Lot
- Size: 0.38 Acres
- Features: Level, Wooded, Cleared, Landscaped
Details
- Additional structures: Shed(s)
- Parcel number: 01220085.20224
- Special conditions: Standard
Construction
Type & style
- Home type: SingleFamily
- Architectural style: Ranch
- Property subtype: Single Family Residence, Residential
Materials
- Cedar
- Roof: Asphalt
Condition
- Updated/Remodeled
- New construction: No
- Year built: 1952
Utilities & green energy
- Sewer: Public Sewer
- Water: Public
- Utilities for property: Cable Connected
Community & neighborhood
Security
- Security features: Smoke Detector(s), Carbon Monoxide Detector(s)
Location
- Region: Delmar
Price history
| Date | Event | Price |
|---|---|---|
| 1/19/2024 | Sold | $465,000+17.7%$351/sqft |
Source: | ||
| 10/23/2023 | Pending sale | $395,000$298/sqft |
Source: | ||
| 10/18/2023 | Listed for sale | $395,000+88.2%$298/sqft |
Source: | ||
| 8/9/2004 | Sold | $209,900+82.5%$159/sqft |
Source: Agent Provided Report a problem | ||
| 8/31/1993 | Sold | $115,000$87/sqft |
Source: Agent Provided Report a problem | ||
Public tax history
| Year | Property taxes | Tax assessment |
|---|---|---|
| 2024 | -- | $213,200 |
| 2023 | -- | $213,200 |
| 2022 | -- | $213,200 |
Find assessor info on the county website
Neighborhood: 12054
Nearby schools
GreatSchools rating
- 6/10Hamagrael Elementary SchoolGrades: K-5Distance: 0.6 mi
- 7/10Bethlehem Central Middle SchoolGrades: 6-8Distance: 0.3 mi
- 10/10Bethlehem Central Senior High SchoolGrades: 9-12Distance: 1.4 mi
Schools provided by the listing agent
- High: Bethlehem Central
Source: Global MLS. This data may not be complete. We recommend contacting the local school district to confirm school assignments for this home.

