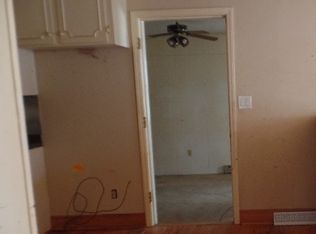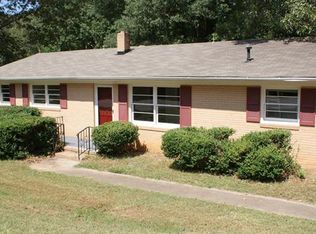Closed
$340,000
46 Diane Rd, York, SC 29745
3beds
1,600sqft
Single Family Residence
Built in 2019
1.02 Acres Lot
$340,500 Zestimate®
$213/sqft
$2,101 Estimated rent
Home value
$340,500
$320,000 - $364,000
$2,101/mo
Zestimate® history
Loading...
Owner options
Explore your selling options
What's special
Adorable home that still feels like new construction on a large wooded lot with NO HOA! New luxury vinyl flooring throughout main floor to highlight open concept living. Stacked stone gas log fireplace with built in shelving nook is the perfect focal point for the great room. Kitchen features white shaker cabinetry, tile backsplash, granite counters and black accents including new faucet. Second floor loft is spacious for play or relaxation. Primary bedroom showcases a vaulted ceiling, walk-in closet and primary bathroom. Two additional bedrooms and laundry room complete this level. Grilling deck and paver patio with fire pit are the perfect place to entertain or relax. Additional home upgrades include whole house water softener and gutter guards. All appliances including refrigerator, washer and dryer convey and all personal property is negotiable.
Zillow last checked: 8 hours ago
Listing updated: December 30, 2024 at 06:26am
Listing Provided by:
Jeremy Ordan jeremy.ordan@allentate.com,
Howard Hanna Allen Tate Charlotte South,
Brittany Osborne,
Howard Hanna Allen Tate Charlotte South
Bought with:
Lee Broom
Dickson & Associates Realtors
Source: Canopy MLS as distributed by MLS GRID,MLS#: 4198430
Facts & features
Interior
Bedrooms & bathrooms
- Bedrooms: 3
- Bathrooms: 3
- Full bathrooms: 2
- 1/2 bathrooms: 1
Primary bedroom
- Level: Upper
Primary bedroom
- Level: Upper
Bedroom s
- Level: Upper
Bedroom s
- Level: Upper
Bathroom half
- Level: Main
Bathroom full
- Level: Upper
Bathroom half
- Level: Main
Bathroom full
- Level: Upper
Dining area
- Level: Main
Dining area
- Level: Main
Great room
- Level: Main
Great room
- Level: Main
Kitchen
- Level: Main
Kitchen
- Level: Main
Laundry
- Level: Upper
Laundry
- Level: Upper
Loft
- Level: Upper
Loft
- Level: Upper
Heating
- Heat Pump
Cooling
- Heat Pump
Appliances
- Included: Dishwasher, Electric Range, Electric Water Heater, Refrigerator, Washer/Dryer
- Laundry: Laundry Room, Upper Level
Features
- Built-in Features, Open Floorplan, Walk-In Closet(s)
- Flooring: Carpet, Vinyl
- Has basement: No
- Fireplace features: Gas Log
Interior area
- Total structure area: 1,600
- Total interior livable area: 1,600 sqft
- Finished area above ground: 1,600
- Finished area below ground: 0
Property
Parking
- Total spaces: 2
- Parking features: Attached Garage, Garage on Main Level
- Attached garage spaces: 2
Features
- Levels: Two
- Stories: 2
- Patio & porch: Deck, Front Porch, Patio, Rear Porch
Lot
- Size: 1.02 Acres
- Dimensions: 142 x 264 x 195 x 267
Details
- Additional structures: Outbuilding
- Parcel number: 2520000054
- Zoning: RC-I
- Special conditions: Standard
Construction
Type & style
- Home type: SingleFamily
- Architectural style: Transitional
- Property subtype: Single Family Residence
Materials
- Vinyl
- Foundation: Crawl Space
- Roof: Shingle
Condition
- New construction: No
- Year built: 2019
Utilities & green energy
- Sewer: Septic Installed
- Water: Well
- Utilities for property: Electricity Connected
Community & neighborhood
Location
- Region: York
- Subdivision: None
Other
Other facts
- Listing terms: Cash,Conventional,FHA,USDA Loan,VA Loan
- Road surface type: Concrete, Paved
Price history
| Date | Event | Price |
|---|---|---|
| 12/23/2024 | Sold | $340,000+1.5%$213/sqft |
Source: | ||
| 11/15/2024 | Listed for sale | $335,000+15.5%$209/sqft |
Source: | ||
| 5/28/2021 | Sold | $290,000+5.5%$181/sqft |
Source: | ||
| 4/19/2021 | Contingent | $275,000$172/sqft |
Source: | ||
| 4/16/2021 | Listed for sale | $275,000+17%$172/sqft |
Source: | ||
Public tax history
| Year | Property taxes | Tax assessment |
|---|---|---|
| 2025 | -- | $13,036 +15.4% |
| 2024 | $1,892 -2.1% | $11,295 |
| 2023 | $1,933 -0.3% | $11,295 |
Find assessor info on the county website
Neighborhood: 29745
Nearby schools
GreatSchools rating
- 6/10Cotton Belt Elementary SchoolGrades: PK-4Distance: 1 mi
- 3/10York Middle SchoolGrades: 7-8Distance: 3.9 mi
- 5/10York Comprehensive High SchoolGrades: 9-12Distance: 2.6 mi
Schools provided by the listing agent
- Elementary: Cottonbelt
- Middle: York
- High: York Comprehensive
Source: Canopy MLS as distributed by MLS GRID. This data may not be complete. We recommend contacting the local school district to confirm school assignments for this home.
Get a cash offer in 3 minutes
Find out how much your home could sell for in as little as 3 minutes with a no-obligation cash offer.
Estimated market value$340,500
Get a cash offer in 3 minutes
Find out how much your home could sell for in as little as 3 minutes with a no-obligation cash offer.
Estimated market value
$340,500

