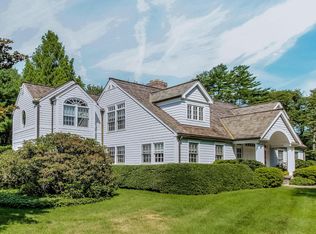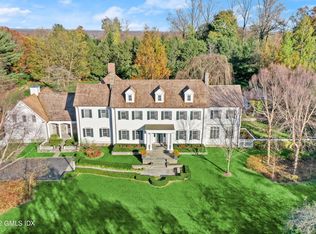Paradise Found. Original barn circa 1860 renovated into a majestic turnkey dream home in 2019. One of the most unique and stunning properties north of New York City. Situated perfectly on 2.5 acres of pristine flat land in mid-Country Greenwich, just minutes to downtown Greenwich Avenue. The home is nestled down an elegant long gated driveway off of a quiet road amidst the lush landscape of overflowing flowers, trees and an apple orchard. A true work of art. Original refurbished pine floors, a two story great room with wood burning fireplace, vaulted ceilings, wood beams and entertaining bar. Extra large chef's kitchen completed in all white marble with top-end appliances. Each beautiful bedroom with renovated en-suite bathrooms and walk-in closets.
This property is off market, which means it's not currently listed for sale or rent on Zillow. This may be different from what's available on other websites or public sources.

