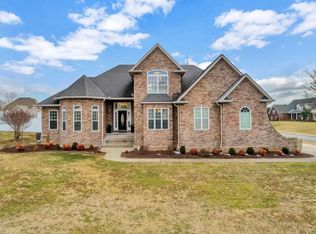Closed
$575,000
46 Deer Run Rd, Cross Plains, TN 37049
4beds
3,193sqft
Single Family Residence, Residential
Built in 2006
1.01 Acres Lot
$579,200 Zestimate®
$180/sqft
$2,816 Estimated rent
Home value
$579,200
$515,000 - $654,000
$2,816/mo
Zestimate® history
Loading...
Owner options
Explore your selling options
What's special
Discover serenity and relaxation in this elegant country home. Nestled on a sprawling 1+ acre corner lot near I-65, it provides seamless access to Nashville while offering a peaceful retreat. The renovated primary bathroom features a luxurious soaking tub and a modern tile walk-in shower. Inside, enjoy wide plank oak floors, granite countertops, stainless steel appliances, and a charming kitchen island. Each bedroom includes its own en-suite bathroom for convenience. Additional features include a storm shelter, an inviting above-ground pool, and a fenced backyard. The lush yard boasts two decks and a privacy fence, perfect for creating your own tranquil oasis. The great room is filled with natural light, and the home includes a 1-year-old roof and a 2-month-old water heater. All prior inspection items have been addressed. Bring your best offer and make this serene country home yours!
Zillow last checked: 8 hours ago
Listing updated: November 14, 2024 at 10:19pm
Listing Provided by:
Terry Carter CLHMS,CRS,ABR 615-294-3148,
Compass RE
Bought with:
Heidi Rau, 337555
RE/MAX Ambassadors
Source: RealTracs MLS as distributed by MLS GRID,MLS#: 2692018
Facts & features
Interior
Bedrooms & bathrooms
- Bedrooms: 4
- Bathrooms: 4
- Full bathrooms: 3
- 1/2 bathrooms: 1
- Main level bedrooms: 1
Bedroom 1
- Features: Suite
- Level: Suite
- Area: 285 Square Feet
- Dimensions: 19x15
Bedroom 2
- Area: 140 Square Feet
- Dimensions: 14x10
Bedroom 3
- Area: 154 Square Feet
- Dimensions: 14x11
Bedroom 4
- Area: 132 Square Feet
- Dimensions: 12x11
Dining room
- Features: Formal
- Level: Formal
- Area: 168 Square Feet
- Dimensions: 14x12
Kitchen
- Features: Eat-in Kitchen
- Level: Eat-in Kitchen
- Area: 208 Square Feet
- Dimensions: 16x13
Living room
- Area: 448 Square Feet
- Dimensions: 28x16
Heating
- Central, Electric, Natural Gas
Cooling
- Central Air
Appliances
- Included: Dishwasher, Disposal, Microwave, Refrigerator, Gas Oven, Gas Range
- Laundry: Electric Dryer Hookup, Washer Hookup
Features
- Ceiling Fan(s), High Ceilings, Pantry, Storage, Walk-In Closet(s), Primary Bedroom Main Floor
- Flooring: Carpet, Wood, Tile
- Basement: Crawl Space
- Number of fireplaces: 1
- Fireplace features: Gas
Interior area
- Total structure area: 3,193
- Total interior livable area: 3,193 sqft
- Finished area above ground: 3,193
Property
Parking
- Total spaces: 2
- Parking features: Garage Faces Side
- Garage spaces: 2
Features
- Levels: Two
- Stories: 2
- Patio & porch: Porch, Covered, Deck
- Has private pool: Yes
- Pool features: Above Ground
- Fencing: Back Yard
Lot
- Size: 1.01 Acres
- Features: Corner Lot, Level
Details
- Additional structures: Storm Shelter
- Parcel number: 073D B 01600 000
- Special conditions: Standard
Construction
Type & style
- Home type: SingleFamily
- Architectural style: Traditional
- Property subtype: Single Family Residence, Residential
Materials
- Stone, Vinyl Siding
Condition
- New construction: No
- Year built: 2006
Utilities & green energy
- Sewer: Septic Tank
- Water: Public
- Utilities for property: Electricity Available, Water Available, Cable Connected
Community & neighborhood
Security
- Security features: Smoke Detector(s)
Location
- Region: Cross Plains
- Subdivision: Valleydale Estates Phase 3
HOA & financial
HOA
- Has HOA: Yes
- HOA fee: $100 annually
Price history
| Date | Event | Price |
|---|---|---|
| 11/14/2024 | Sold | $575,000-1.7%$180/sqft |
Source: | ||
| 10/17/2024 | Pending sale | $585,000$183/sqft |
Source: | ||
| 9/4/2024 | Listed for sale | $585,000$183/sqft |
Source: | ||
| 8/20/2024 | Contingent | $585,000$183/sqft |
Source: | ||
| 8/20/2024 | Pending sale | $585,000$183/sqft |
Source: | ||
Public tax history
Tax history is unavailable.
Neighborhood: 37049
Nearby schools
GreatSchools rating
- 6/10East Robertson Elementary SchoolGrades: PK-5Distance: 3.2 mi
- 4/10East Robertson High SchoolGrades: 6-12Distance: 1.5 mi
Schools provided by the listing agent
- Elementary: East Robertson Elementary
- Middle: East Robertson High School
- High: East Robertson High School
Source: RealTracs MLS as distributed by MLS GRID. This data may not be complete. We recommend contacting the local school district to confirm school assignments for this home.
Get a cash offer in 3 minutes
Find out how much your home could sell for in as little as 3 minutes with a no-obligation cash offer.
Estimated market value
$579,200
Get a cash offer in 3 minutes
Find out how much your home could sell for in as little as 3 minutes with a no-obligation cash offer.
Estimated market value
$579,200
