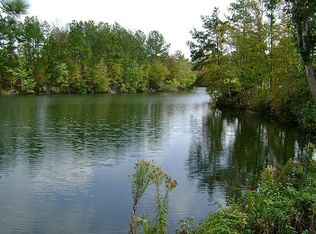Welcome to 46 Deer Ridge located in beautiful Artesian Lakes! Artesian Lakes is a nature lovers paradise located in Romayor, about 70 miles from the Houston Galleria. This gorgeous secluded waterfront home is built of cypress and stone with a wall of windows across the back side of the house. The large circular driveway provides ample guest parking and leads to a very inviting front porch. Once in the Foyer you are greeted with an incredible view of the spacious living/dining room, peaceful woods, and the lake beyond. The chef's kitchen offers beautiful cabinetry, ample storage, gorgeous granite counter tops and a large breakfast bar. Additional features include Knotty Alder interior doors, a striking stone fireplace with custom built-ins and a beamed ceiling in the living room. HVAC replaced March 2021. There are too many incredible features to mention here so please enjoy the photos. While the address is Cleveland, it is actually in Romayor, a small town 18 miles NE of Cleveland.
This property is off market, which means it's not currently listed for sale or rent on Zillow. This may be different from what's available on other websites or public sources.
