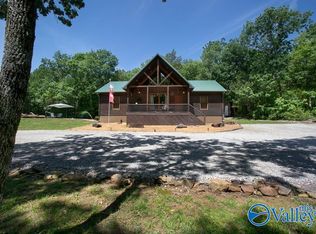Sold for $465,000
$465,000
46 Deaton Rd, Laceys Spring, AL 35754
4beds
2,658sqft
Single Family Residence
Built in 1987
6.8 Acres Lot
$481,700 Zestimate®
$175/sqft
$1,889 Estimated rent
Home value
$481,700
$424,000 - $554,000
$1,889/mo
Zestimate® history
Loading...
Owner options
Explore your selling options
What's special
This DREAM property awaits you being SECLUDED on 6.8 PRIVATE ACRES of PEACEFUL COUNTRY LIVING! Home features a spacious OPEN FLOOR PLAN offering a dramatic entry w/ soaring/decorative WOOD BEAMED ceilings, family room w/ hand crafted stone fireplace that offers a bit of history within (you'll find a piece of the Berlin Wall located in the center), kitchen w/ large island & breakfast area, sunroom w/ built in HOT TUB, ISOLATED master on MAIN LEVEL, loft overlooking main living & opens to a PRIVATE OUTDOOR BALCONY, GUEST RETREAT/IN-LAW SUITE & BONUS/REC/MEDIA room. Home offers a large front & back deck & is surrounded by serene & tranquil views at every turn. Convenient Location!
Zillow last checked: 8 hours ago
Listing updated: June 17, 2024 at 02:04pm
Listed by:
Samantha Walker 256-656-3152,
Capstone Realty LLC Huntsville,
Rick Walker 256-975-5344,
Capstone Realty LLC Huntsville
Bought with:
JAN McClelland, 109327
RE/MAX Alliance
Source: ValleyMLS,MLS#: 21861428
Facts & features
Interior
Bedrooms & bathrooms
- Bedrooms: 4
- Bathrooms: 2
- Full bathrooms: 2
Primary bedroom
- Features: Ceiling Fan(s), Carpet, Isolate, Window Cov, Walk-In Closet(s), Built-in Features
- Level: First
- Area: 240
- Dimensions: 15 x 16
Bedroom 2
- Features: Ceiling Fan(s), Carpet, Window Cov
- Level: First
- Area: 168
- Dimensions: 12 x 14
Bedroom 3
- Features: Ceiling Fan(s), Carpet, Window Cov, Walk-In Closet(s)
- Level: First
- Area: 154
- Dimensions: 11 x 14
Bedroom 4
- Features: Ceiling Fan(s), Carpet, Vaulted Ceiling(s), Window Cov, Walk-In Closet(s), Built-in Features
- Level: Second
- Area: 256
- Dimensions: 16 x 16
Family room
- Features: Carpet, Fireplace, Vaulted Ceiling(s), Window Cov
- Level: First
- Area: 414
- Dimensions: 18 x 23
Kitchen
- Features: Crown Molding, Eat-in Kitchen, Kitchen Island, Laminate Floor, Pantry, Recessed Lighting, Window Cov
- Level: First
- Area: 391
- Dimensions: 17 x 23
Bonus room
- Features: Ceiling Fan(s), Carpet, Vaulted Ceiling(s)
- Level: Second
- Area: 256
- Dimensions: 16 x 16
Laundry room
- Features: Laminate Floor
- Level: First
- Area: 78
- Dimensions: 6 x 13
Loft
- Features: Ceiling Fan(s), Crown Molding, Carpet, Smooth Ceiling, Vaulted Ceiling(s), Built-in Features
- Level: Second
- Area: 414
- Dimensions: 18 x 23
Heating
- Central 1
Cooling
- Central 1
Appliances
- Included: Cooktop, Dishwasher, Dryer, Microwave, Oven, Refrigerator, Washer
Features
- Open Floorplan
- Basement: Crawl Space
- Number of fireplaces: 1
- Fireplace features: One, Wood Burning
Interior area
- Total interior livable area: 2,658 sqft
Property
Features
- Levels: Two
- Stories: 2
Lot
- Size: 6.80 Acres
Details
- Parcel number: 09 02 09 0 000 025.000
Construction
Type & style
- Home type: SingleFamily
- Property subtype: Single Family Residence
Condition
- New construction: No
- Year built: 1987
Utilities & green energy
- Sewer: Septic Tank
- Water: Public
Community & neighborhood
Location
- Region: Laceys Spring
- Subdivision: Metes And Bounds
Other
Other facts
- Listing agreement: Agency
Price history
| Date | Event | Price |
|---|---|---|
| 6/14/2024 | Sold | $465,000-7%$175/sqft |
Source: | ||
| 5/27/2024 | Pending sale | $499,900$188/sqft |
Source: | ||
| 5/23/2024 | Listed for sale | $499,900$188/sqft |
Source: | ||
Public tax history
| Year | Property taxes | Tax assessment |
|---|---|---|
| 2024 | $933 +5.2% | $31,100 +5% |
| 2023 | $888 +8% | $29,620 +7.7% |
| 2022 | $822 +26.1% | $27,500 +25% |
Find assessor info on the county website
Neighborhood: 35754
Nearby schools
GreatSchools rating
- 5/10Laceys Spring Elementary SchoolGrades: PK-8Distance: 1.7 mi
- 3/10Albert P Brewer High SchoolGrades: 9-12Distance: 9.1 mi
Schools provided by the listing agent
- Elementary: Laceys Spring
- Middle: Laceys Spring
- High: Brewer
Source: ValleyMLS. This data may not be complete. We recommend contacting the local school district to confirm school assignments for this home.
Get pre-qualified for a loan
At Zillow Home Loans, we can pre-qualify you in as little as 5 minutes with no impact to your credit score.An equal housing lender. NMLS #10287.
